Build Smarter, Faster, Stronger with SIPs
Meet Matt Monti of Monti Custom Contracting
As co-founder of Monti Custom Designs, Matt Monti brings a deep well of experience in construction, agriculture, and business to every custom project. Alongside his wife and business partner, Aubrey, Matt serves Bryan County, OK, and Texas’ Grayson and Collin Counties with a commitment to quality, integrity, and personal service. With Matt’s hands-on construction knowledge and Aubrey’s background in business and executive operations, this husband-and-wife team is known for their collaborative approach and dedication to getting the details right. Their combined skill set and shared values are the foundation of Monti Custom Designs’ reputation for delivering thoughtful, high-quality homes tailored to each client.
Who we are
The Smart and Green Alternative to Traditional Stick-built construction
Structural insulated panels (SIPs) are high-performance panels used to construct walls, floors, and roofs of residential and commercial buildings. They are manufactured under controlled conditions and can be fabricated to fit nearly any building design.
The result is a building system that is extremely durable, strong, energy-efficient, and cost-effective. Building with SIPs will save you time, money, and labor.
- Reduced construction labor costs
- Shorter construction times for framing, roofing, and skinning
- Increased structural integrity
- Higher quality level for flat surfaces
- Greater insulation values and energy efficiency for end-users
Less expensive and faster alternative to modular shipping - Less onsite waste and environmental contamination
With our panels, architects can increase their design flexibility and end-users can enjoy the primary benefits of SIPs (as well as the unique features exclusive to our product) while integrating with other building methodologies.
Our panels have integrated with:
- Traditional Wood and Steel Framing
- ICFs and Poured Concrete
- Modular
Conventional vs. extreme sips construction
Extreme Panel’s Award Winning SIPs save 80% on framing labor and 30-60% savings on energy. Building with Extreme SIPs will save you time, money, and labor.
Cost Comparison Case Studies
Reduced Construction Labor Costs
Experience the transformation of your home in record time. By embracing Extreme Panel SIPs, you’re unlocking a faster installation process. For instance, your 1,200 sq ft Extreme SIP-constructed home can be erected in just 150 man-hours, a stark contrast to the extensive 750 man-hours required for traditional stick-built structures.*
*Based on August 2023 case study

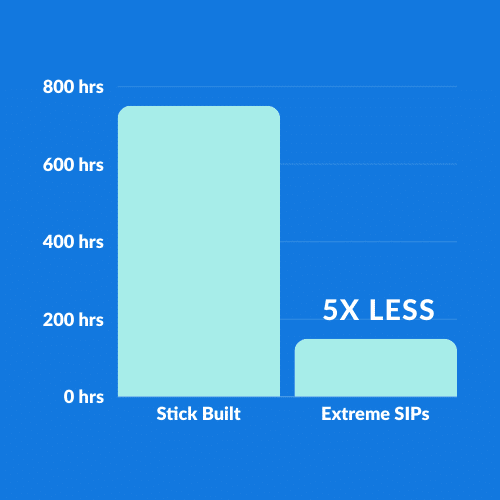
Streamlined Electrical Integration
Benefit from a remarkable 30% reduction in man-hours during electrical installation, seamlessly integrating cutting-edge technology into your home with unprecedented ease.
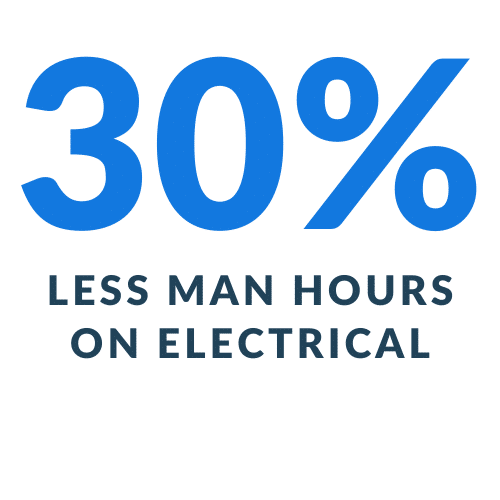
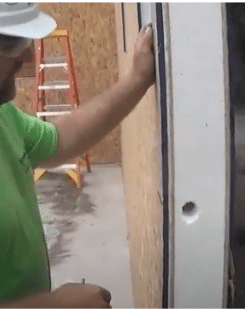
Less onsite waste & environmental contamination
Bid farewell to wasteful practices. With Extreme SIPs, construction waste and damage are virtually non-existent, preserving the integrity of your home. Compare this to conventional builds that suffer from 8% on-site waste and necessitate 3-5% reordering, straining both your budget, time, and your patience.

What makes Extreme SIPs the perfect envelope:
- Lower energy costs
- Stronger, more disaster-resistant home
- Greener, more sustainable process
- Improved resale value
- Healthier, quieter, more comfortable living space
Extreme Advantage

Eco-friendly
A structure consisting of sustainable raw materials assembled with responsible methods

Save Resources
Responsible production planning resulting in maximum use of the manufactured panels

Save Energy
15 times more air tight than conventional building construction

Zero VOCs
Zero panel off-gassing and 'Red- list' chemical-free envelope

Zero Waste
Our uniquely engineered manufacturing facility produces zero waste — all by-product is reused or recycled locally

Save Time
Reduced onsite construction time requirements -- on average framing time reduced by 66%
how it works
Learn about our process
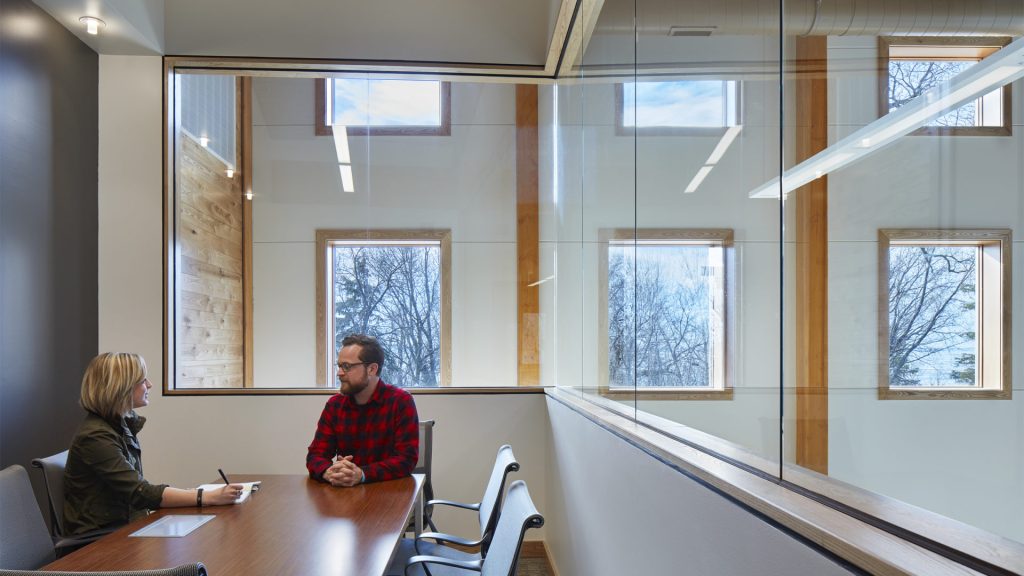
Step 1
Collaboration
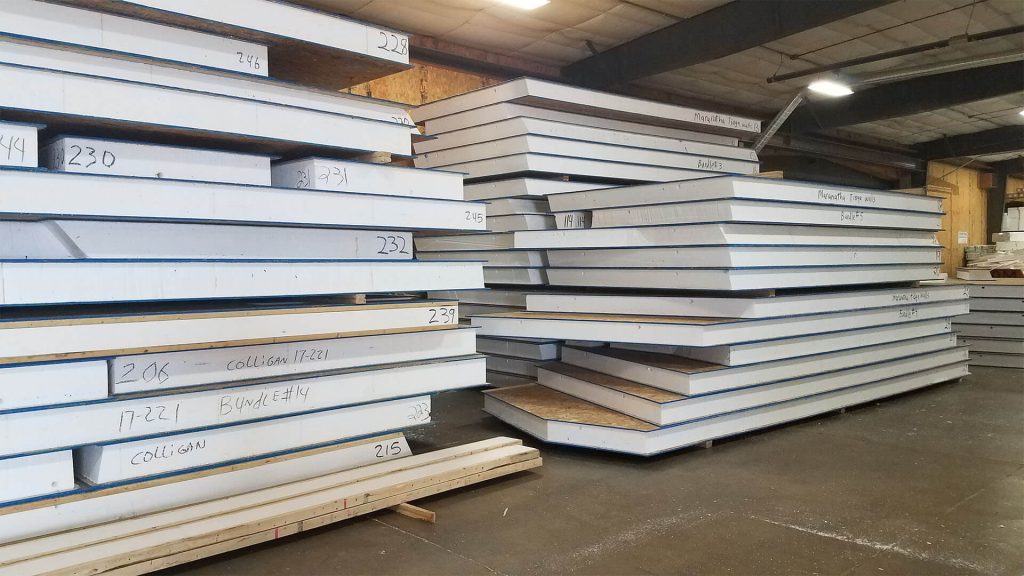
Step 2
Crafting & Gathering
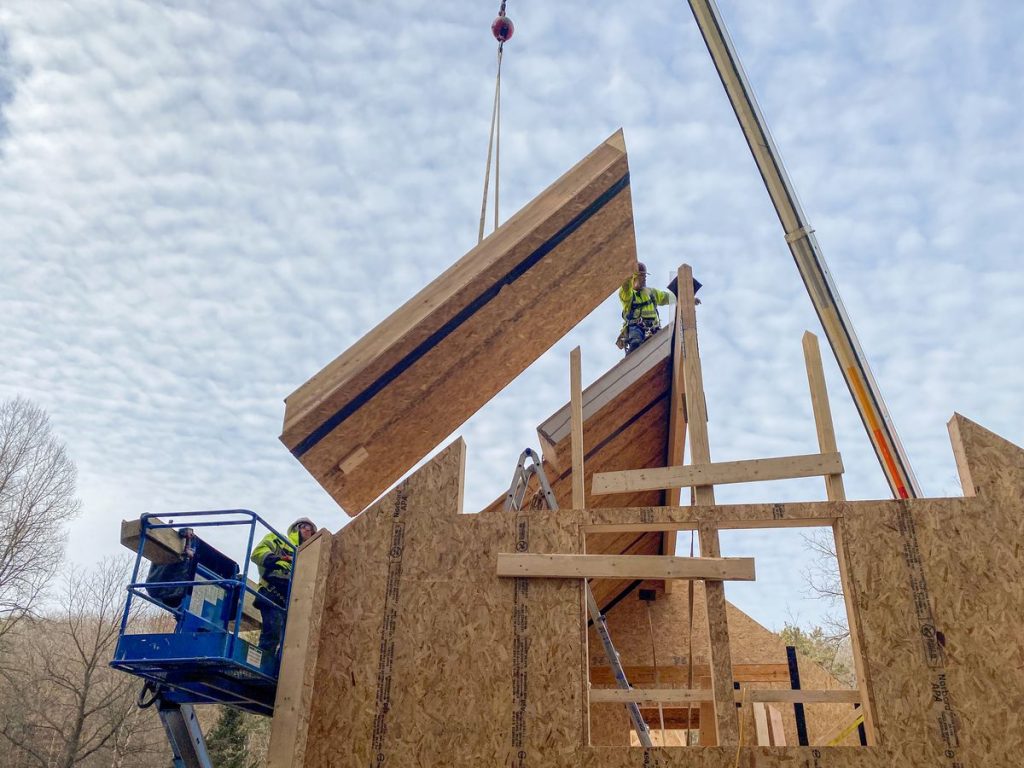
Step 3
Delivery & Assembling



