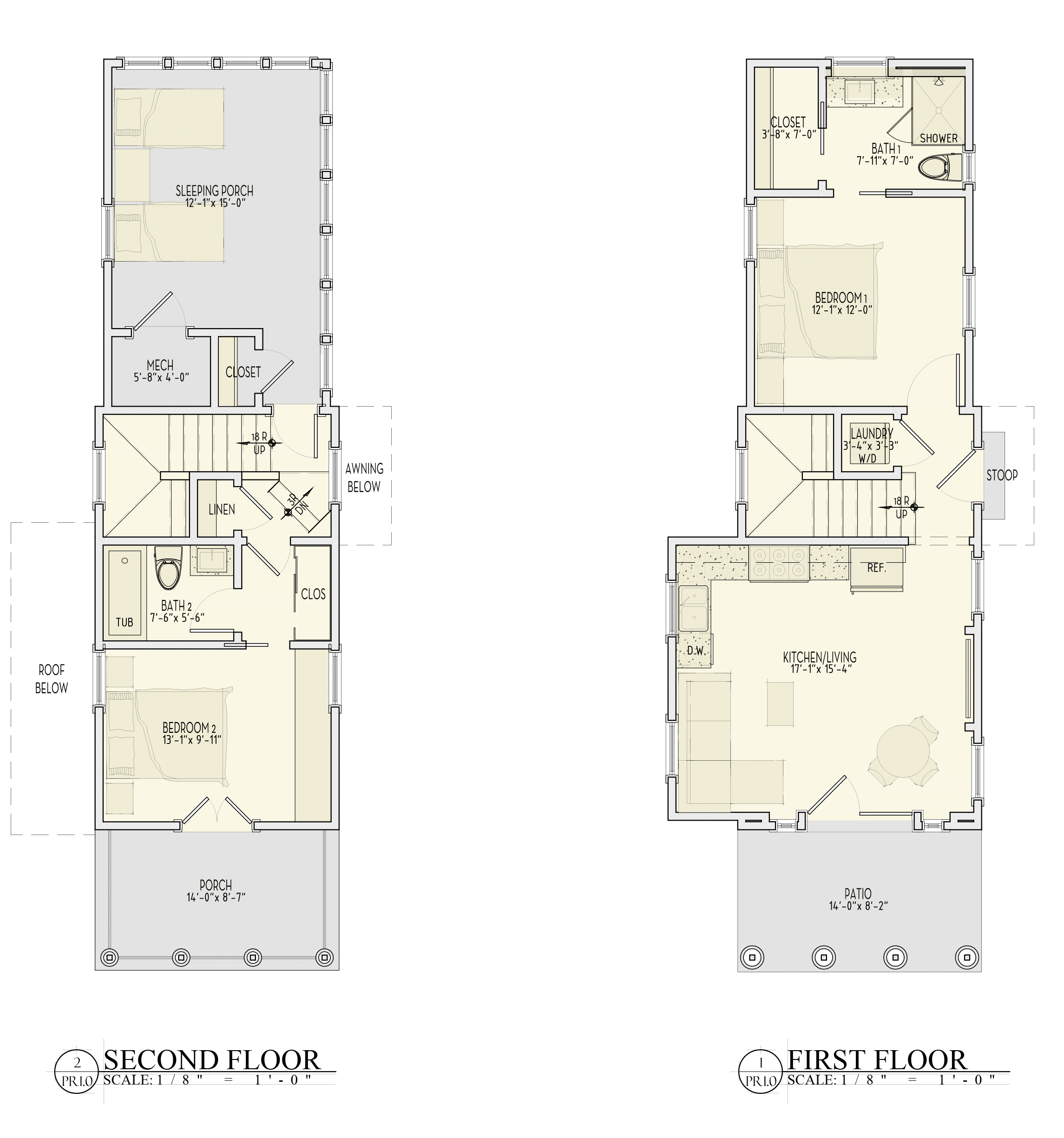Lew Oliver's Versatile Design
Gatehouse Cottage
Total floor: 1,004 sq FT.
Designed by the renowned Lew Oliver, the Gatehouse Cottage plan boasts a striking facade, featuring a frontage deliberately oversized for its compact structure, evoking a grandiose scale. Despite its modest size, the clever design maximizes space utilization, with soaring ceilings transforming even the smallest areas into expanses of contemporary living. The first floor spans a generous 664 square feet, offering ample room for communal activities and relaxation, while the second floor, comprising 340 square feet, provides cozy retreats and private spaces. With a total floor area of 1,004 square feet, the Gatehouse Cottage plan presents a seamless fusion of practicality and aesthetic allure.
- Shipping, engineering, sales tax not included.
- Prices subject to change.
Plan Details
- First Floor: 664 sq ft
- Second Floor: 340 sq ft
- 1,004 Total Square Footage
- 2 Bedroom, 2 Bathroom
- 6.5″ Extreme SIPs Walls
- 12.25″ Roof


