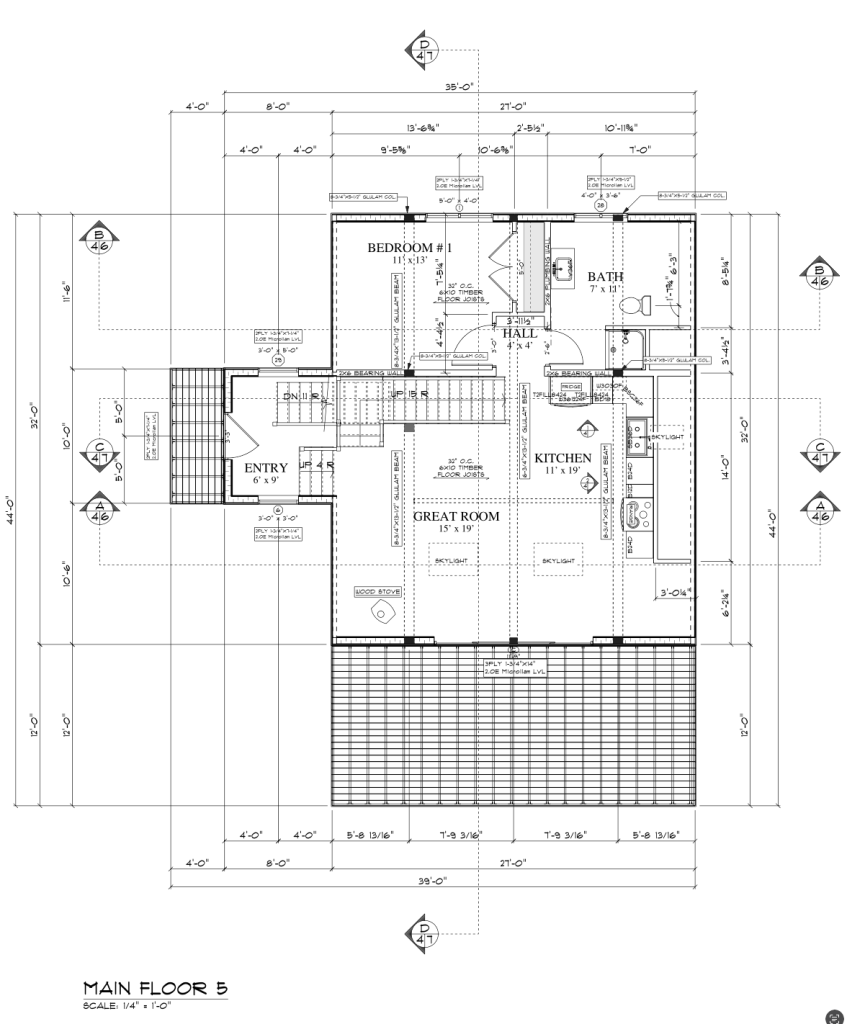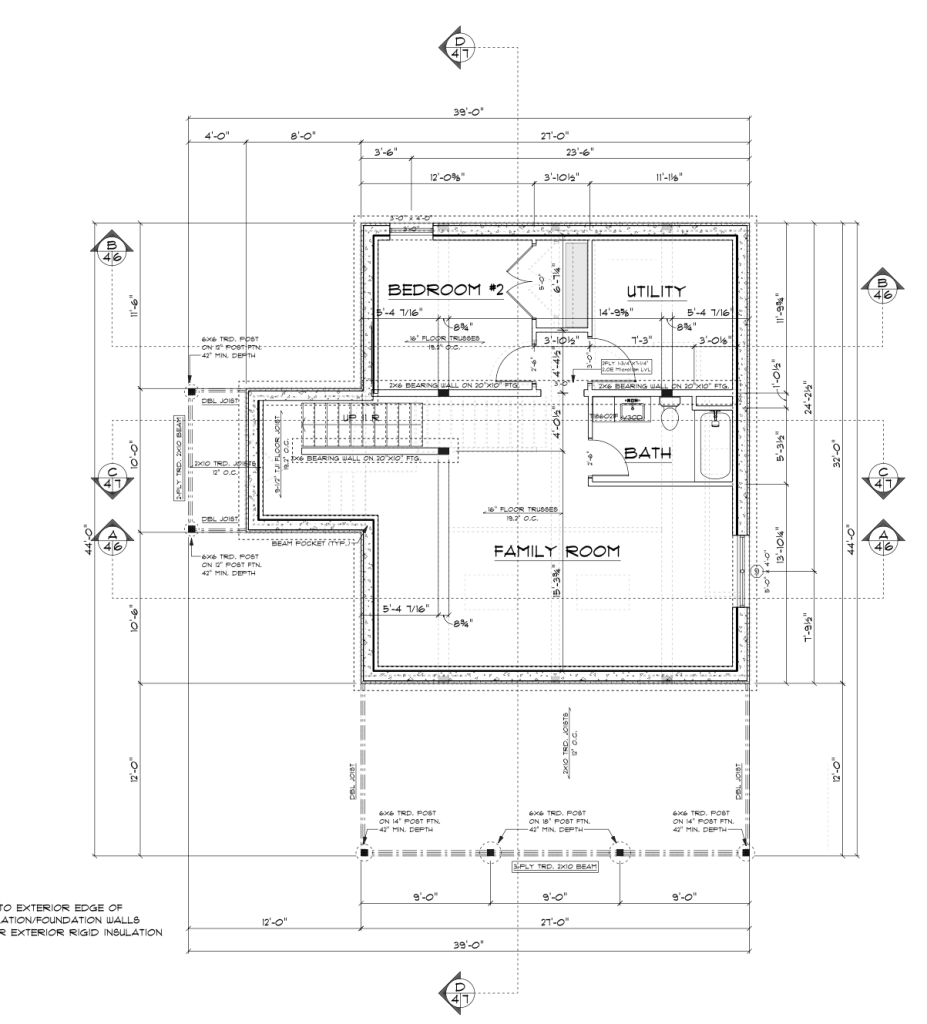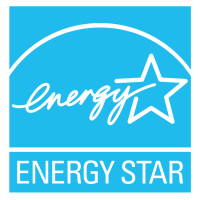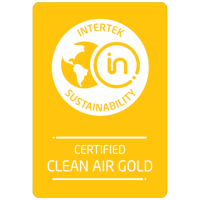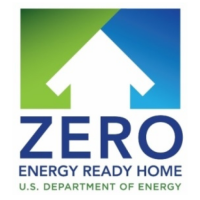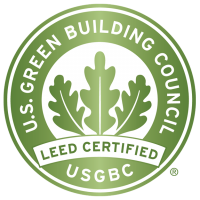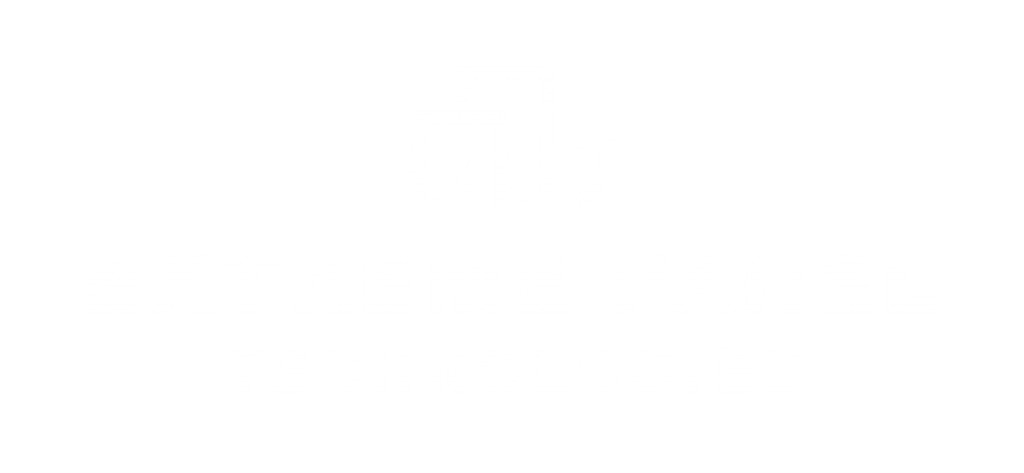Efficient, Durable, and Sustainable
A-Frame Cabin 2
Add Your Heading Text Here
Looking for the perfect cabin retreat with a touch of rustic charm and modern efficiency? The A-Frame Cabin 2 plans offer a cozy, space-saving design ideal for weekend getaways or full-time living. With its iconic triangular shape and smart use of interior space, this cabin plan combines functionality with timeless style. Explore the features, layout options, and practical benefits of the A-Frame Cabin 2, and start building your dream escape today.
{square foot & Price}
Square Footage | Starting Price $
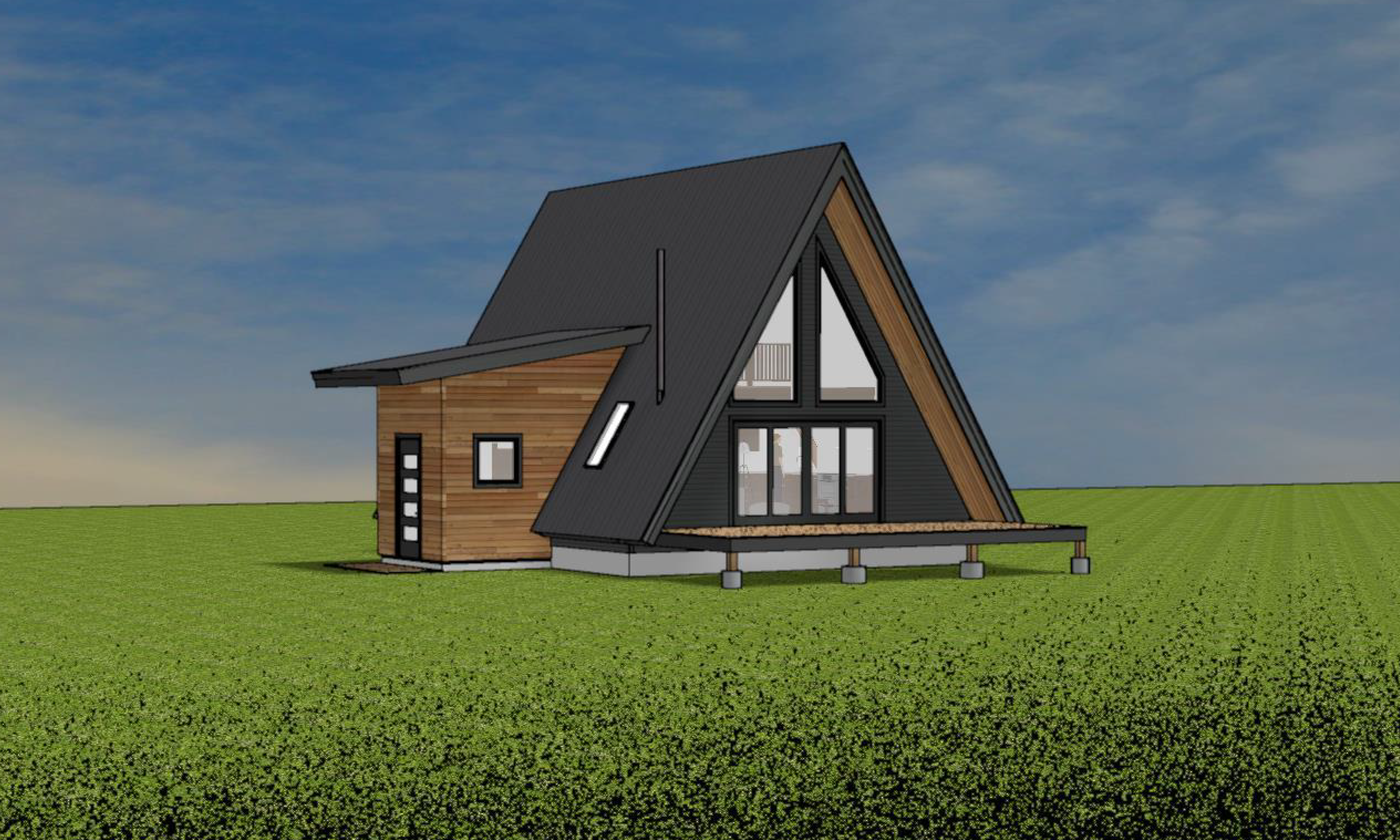
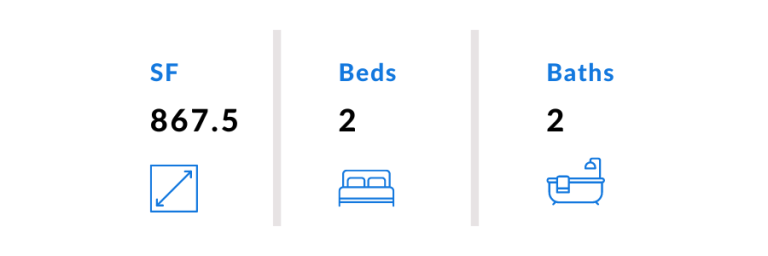
Plan Details
- 867.5 Square Feet
- 2 Beds
- 2 Baths
Extreme Features
- Affordable net-zero or net-positive design
- SIPs shell: 6.5” walls & 12.25” roof
- Extreme R-Values: Walls R-24 | Roof R-50
Includes:
- Exterior Wall Package
- Exterior Roof Package
- Roof Support Beam Package
Floorplan
