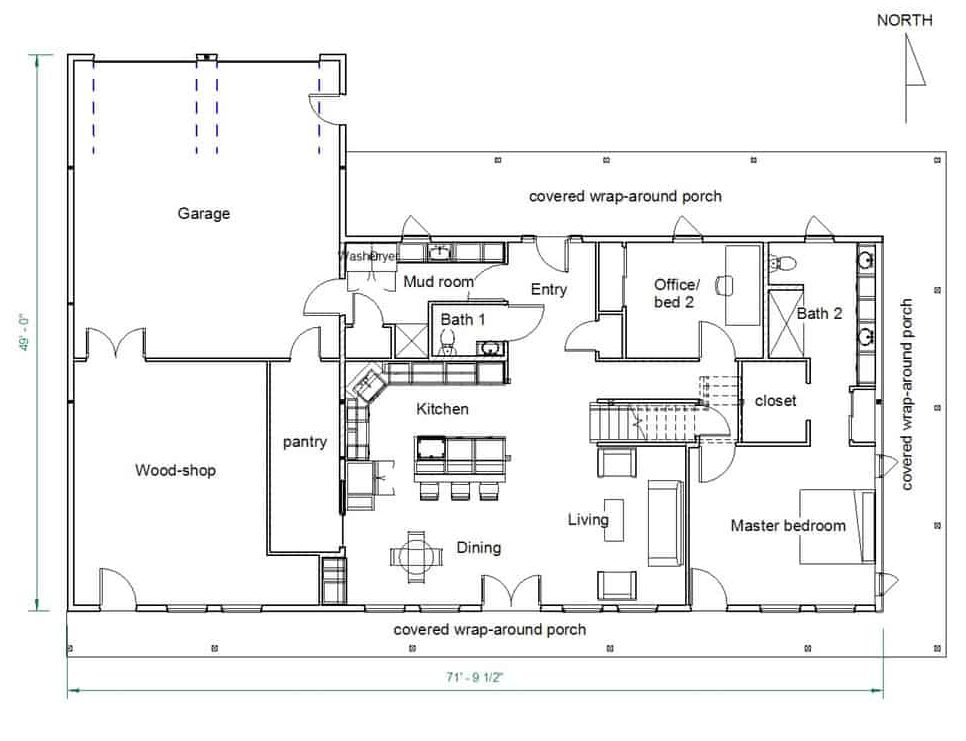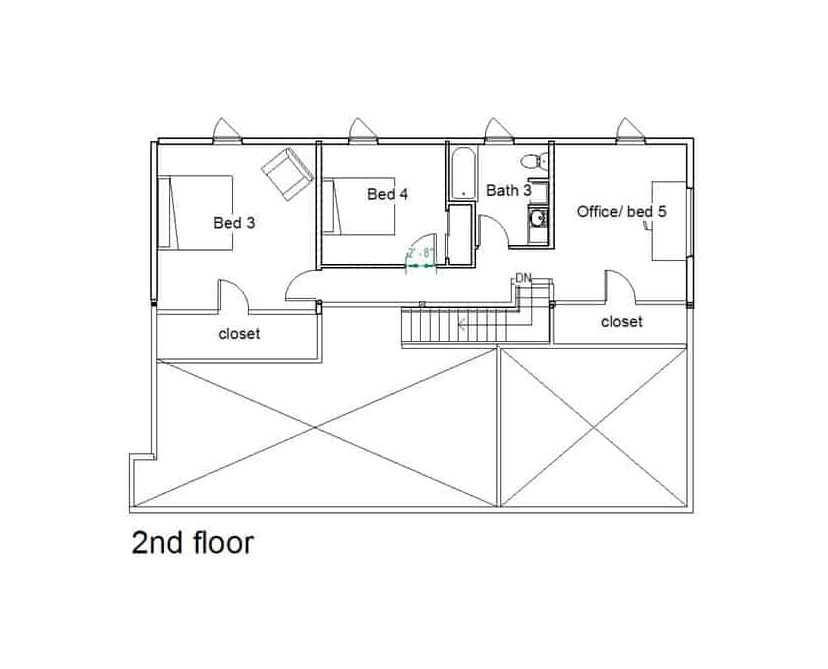
THE SIMPLEST PATH TO A NET-ZERO HOME
Columba
Everyone’s Favorite House
This modern farmhouse takes the comfortable, relaxed farmhouse style to a whole new level. With a spacious master suite on the 1st floor and wrap-around porches sheltering you from the elements as you relish the view in any direction, this home will become your forever home.
A large party kitchen, plentiful clerestory daylight, amazing views, and exposed beam work make this home a stimulating place to live. Yet with the master suite nicely secluded down a private corridor, this home will also become your own personal retreat. The 2nd-floor of the home is open and awash with light during the day, and, like all clerestory spaces, it gives terrific nighttime views up to the stars.
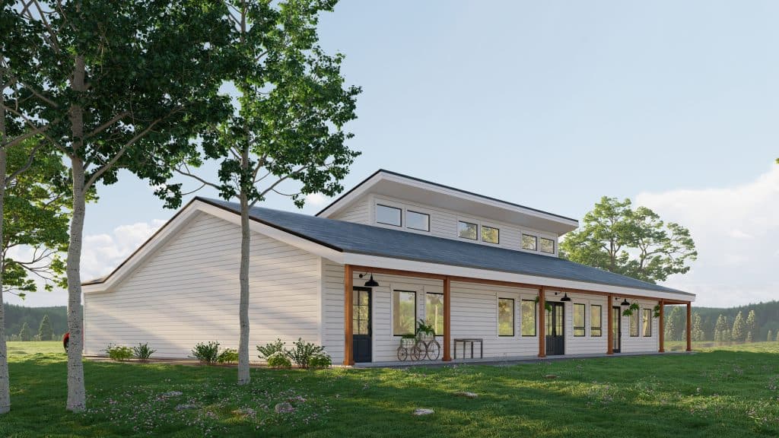
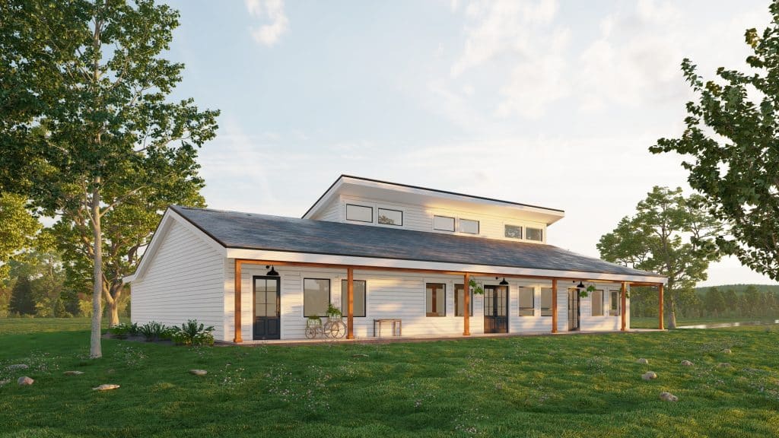
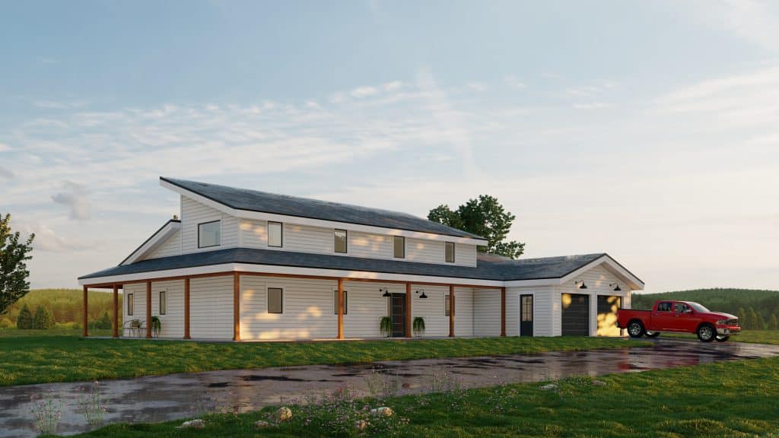
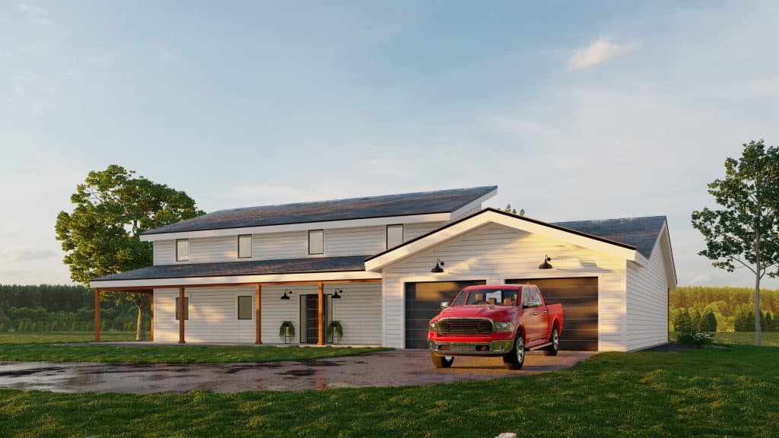
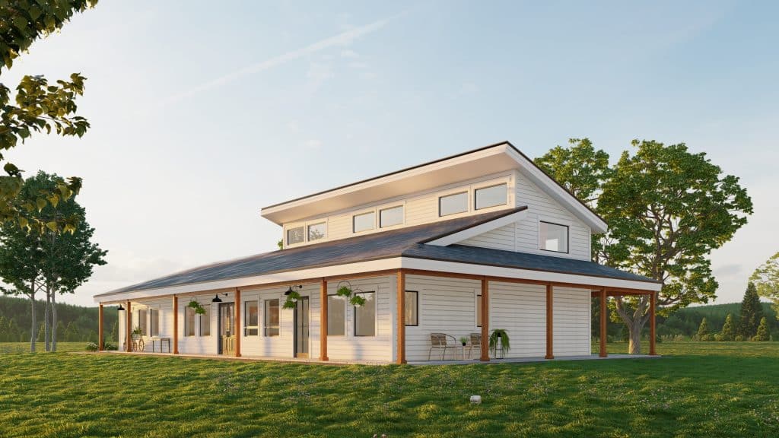
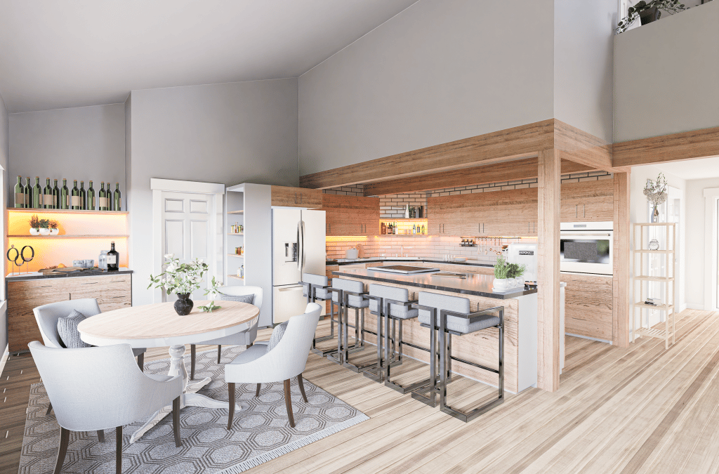
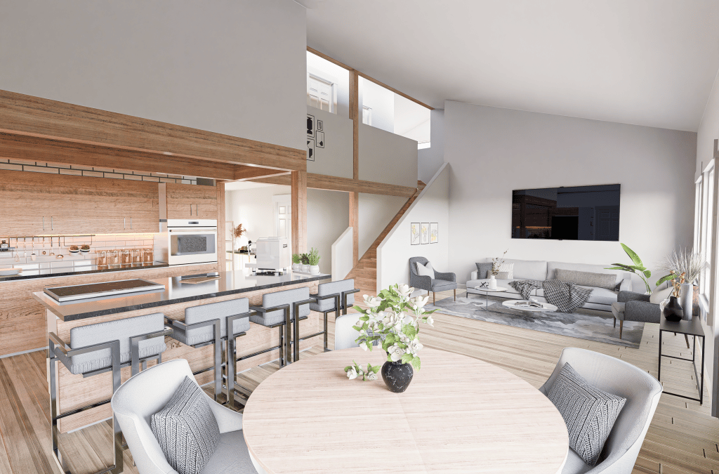
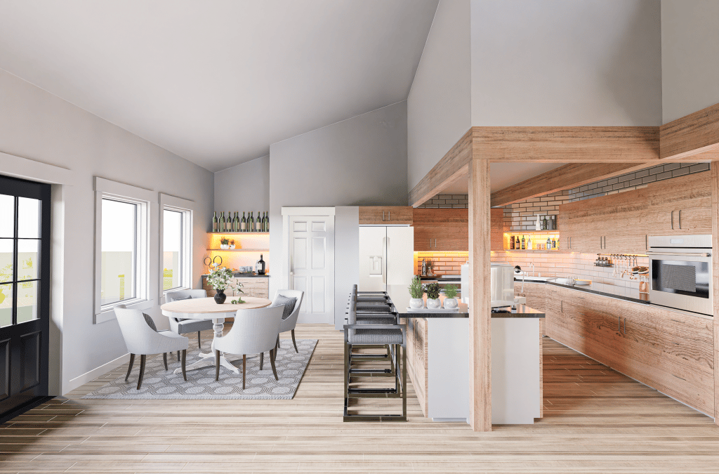
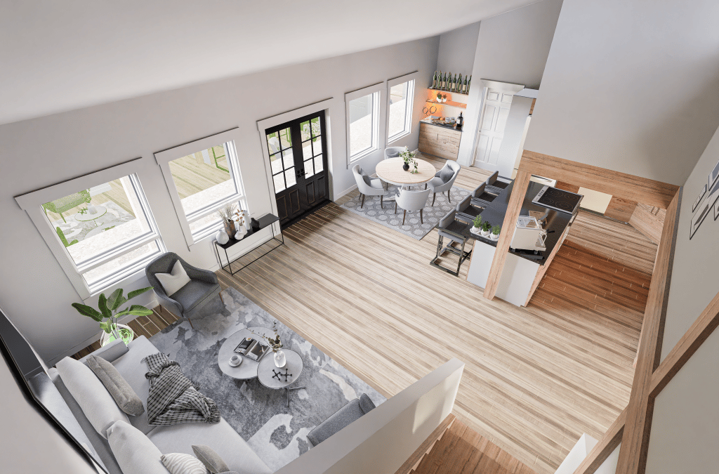
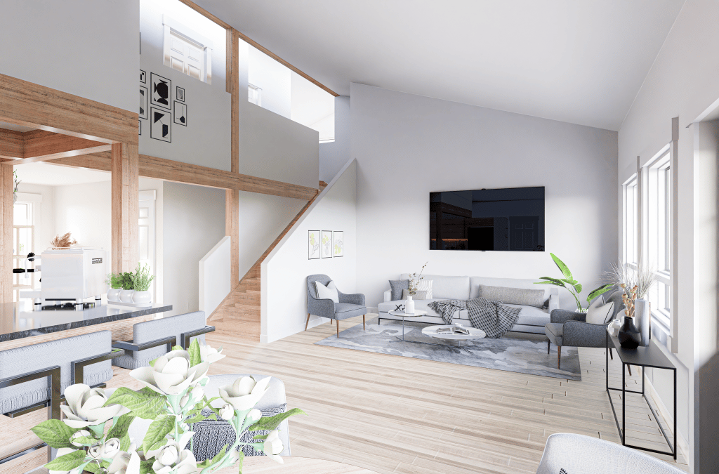
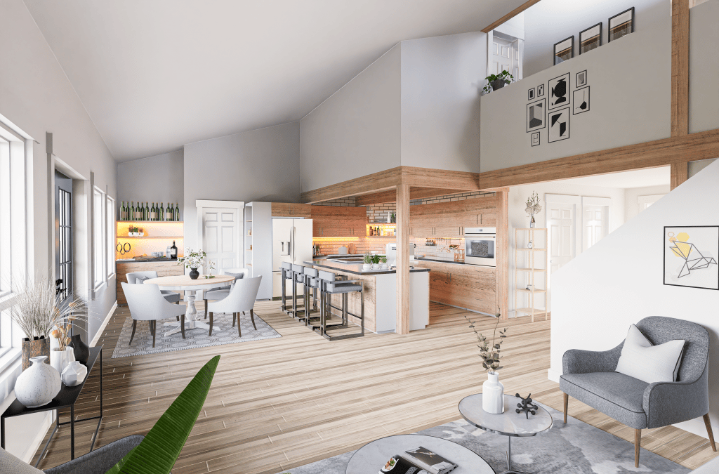
Starting Price - $138,713
- Shipping, engineering, sales tax not included.
- Prices subject to change.
Plan Details
2,550 square feet (excluding garage)
2 full, 1 half
First Floor Aging In Place
Wrap-Around porches to east, south & north
Kitchen Island/Bar
Clerestory Daylight
Double Door access to south garden & Wrap-Around Porches
2 Car Garage
Environmental Modern Features
- Affordable net-zero or net-positive design
- SIPs shell: 6.5” walls & 12.25” roof
- Extreme R-Values: Walls R-24 | Roof R-50
- SIPs roof creates vaulted ceilings
- Vinyltek triple-pane windows (U-14 to U-16)
- Post & beam construction allows easy future remodels
- 4” Slab-on-grade floor for thermal mass
- 4” R-20 under-slab insulation
- NuDura insulated concrete forms (ICF) foundation
- Optimized south-facing glazing & optimized daylighting
- Built Green certified
- Heat pump heating & heat pump hot water
- Heat recovery ventilator recovers a minimum of 80% of energy from outgoing air
- Designed to include rooftop solar panels, EV chargers, ATX low voltage lighting, and other sustainable features (sold separately)
Includes:
- Exterior Wall Package
- Exterior Roof Package
- Roof Support Beam Package
- Weatherization Package
Not Included:
- Final Roofing Material, residential doors, Windows
- Floor System Package
- Interior Walls & Exterior/Interior Finishes
- HVAC, Plumbing, & Electrical
- Site Prep, Foundation systems, Utility Hookups
- Installation

