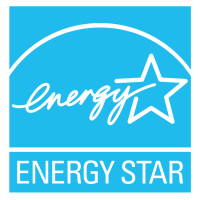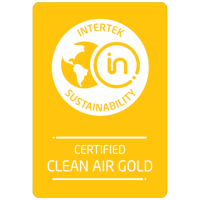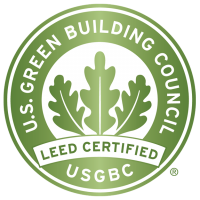Roycroft Collection
Waterfowl Lodge
Designed by Jeremy Young with Roycroft Architecture
The Waterfowl Lodge offers a stunning blend of rustic charm and modern efficiency, perfect for those seeking a spacious, energy-efficient home. Designed by architect Jeremy Young of Roycroft Architecture, this 4,656 sq. ft. floor plan features a beautifully crafted timber frame over the great room, dining room, kitchen, and entry, creating a warm and inviting atmosphere. Built with Extreme Panel Technologies’ high-performance SIPs, the Waterfowl Lodge provides superior insulation, ensuring year-round comfort with exceptional energy savings. With its thoughtful design and attention to detail, this home is ideal for those looking to embrace both luxury and sustainability.
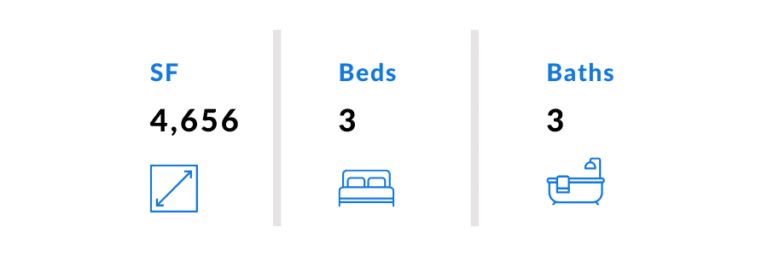
Starting Price - $239,231
- Shipping, engineering, sales tax not included.
- Prices subject to change.
Plan Details
- 4,656 Square Feet
- 3 Beds
- 3 Baths
Extreme Features
- Affordable net-zero or net-positive design
- SIPs shell: 6.5” walls & 12.25” roof
- Extreme R-Values: Walls R-24 | Roof R-50
Includes:
- Exterior Wall Package
- Exterior Roof Package
- Roof Support Beam Package
Not Included:
- Timber Frame over the Great Room, Dining Room, Kitchen, and Entry.
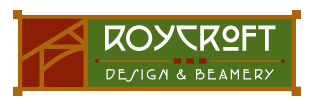
Designed by Jeremy Young with Roycroft Architecture.
