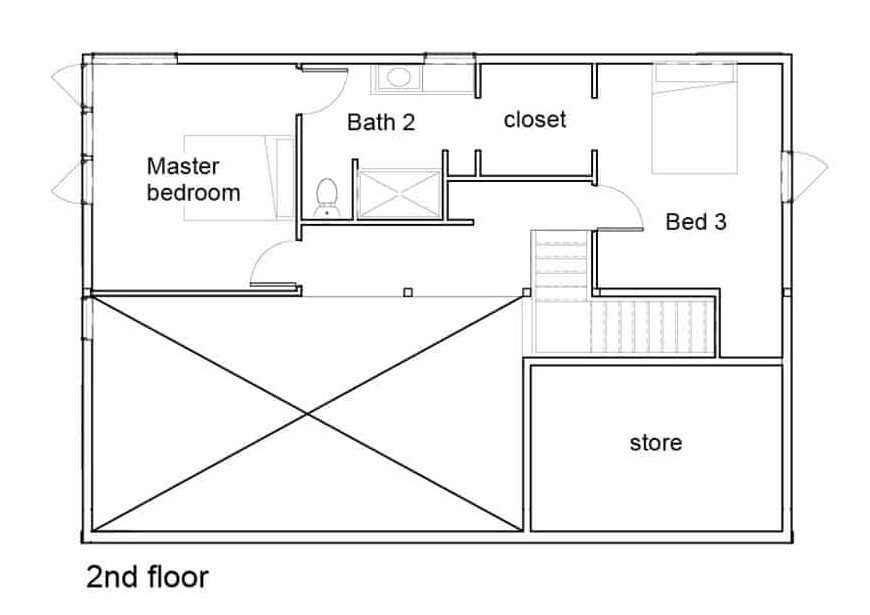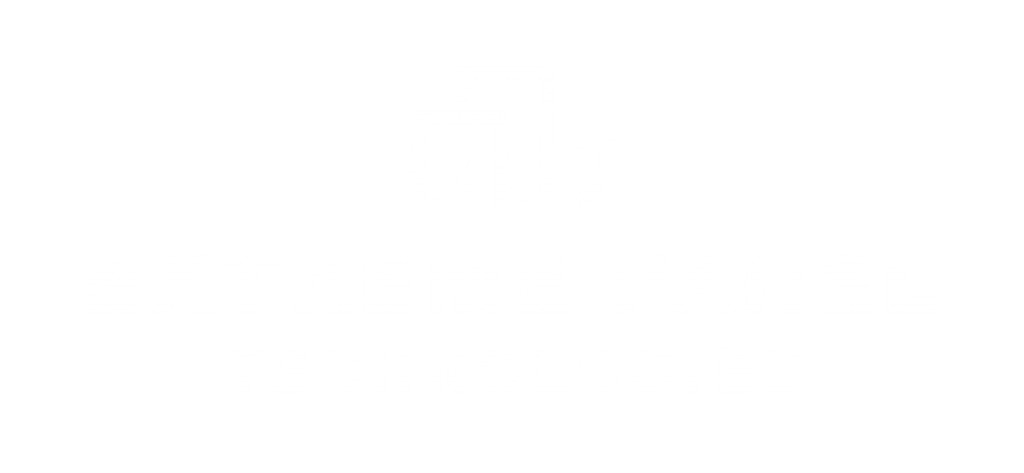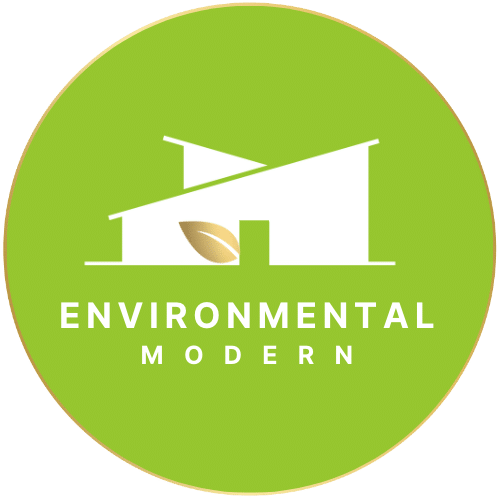
The simplest path to a net-zero home
Sirius
Bright living space with extensive 2nd-floor master suite
Clerestory windows reflect light deep into the interior and create wonderfully sculptured light gradients along the white, reflective walls of the Demarest home. Designed to flow onto the western deck, this home balances high ceilings to create space in the kitchen & dining areas with a lower ceiling in the living room to give it that cozy, intimate feel.
The 2nd-floor main master bedroom is also oriented to the west, and, with the addition of clerestory windows, features stunning sunset views throughout the home. The master bedroom located on this floor connects privately through the Jack-and-Jill bathrooms & shared closet, creating your own private retreat whiten the home.
A choice of main entrances means this house to fit onto most lots and allows you to orient the structure as you see fit.
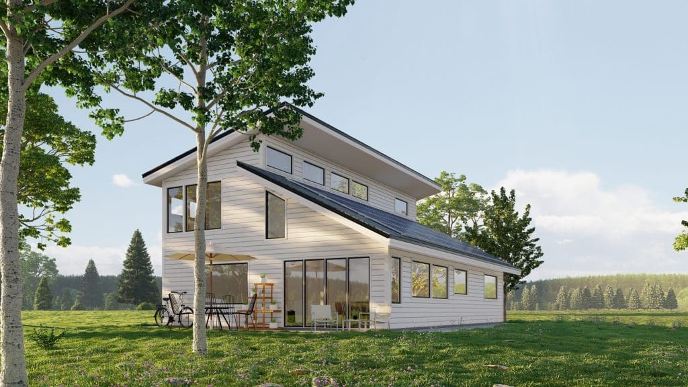
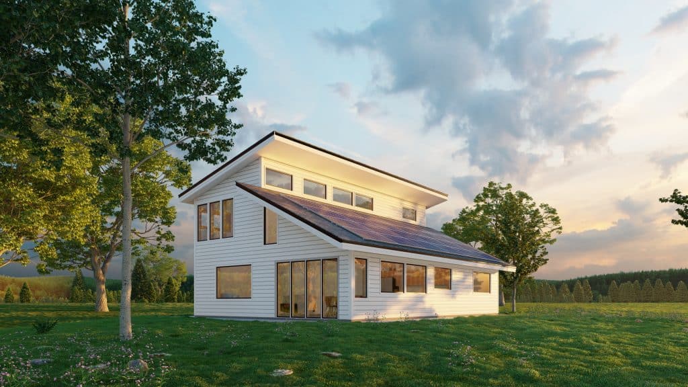
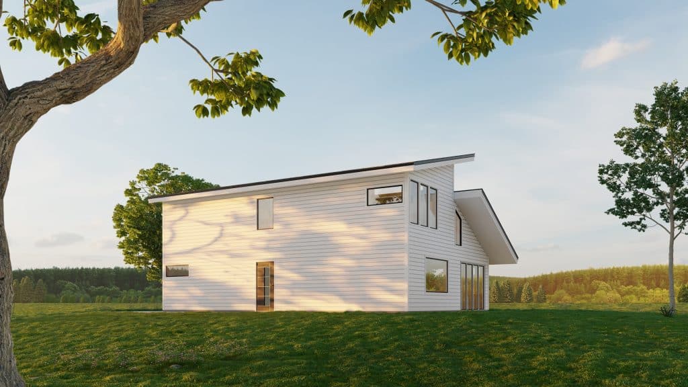
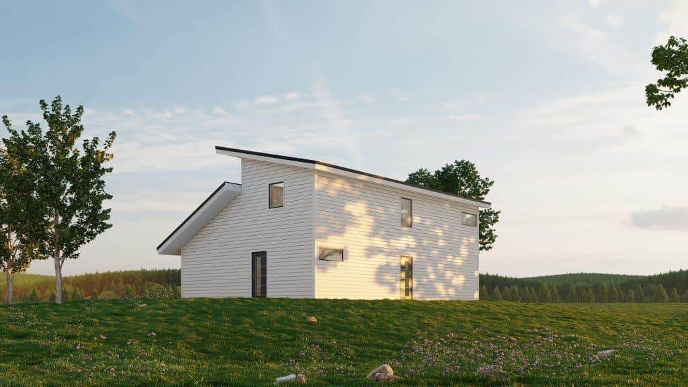
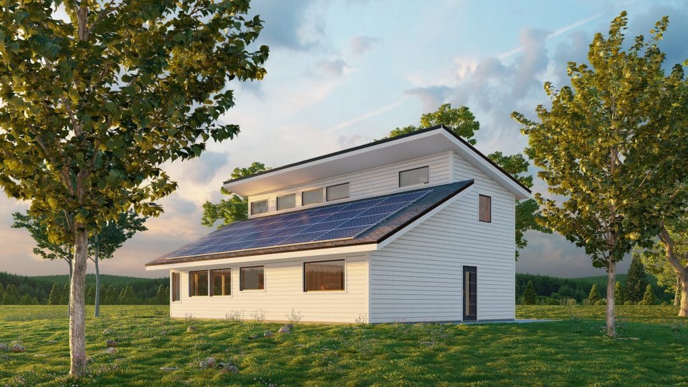
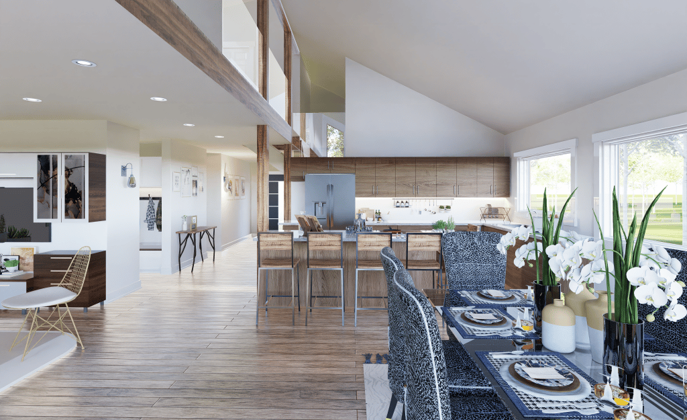
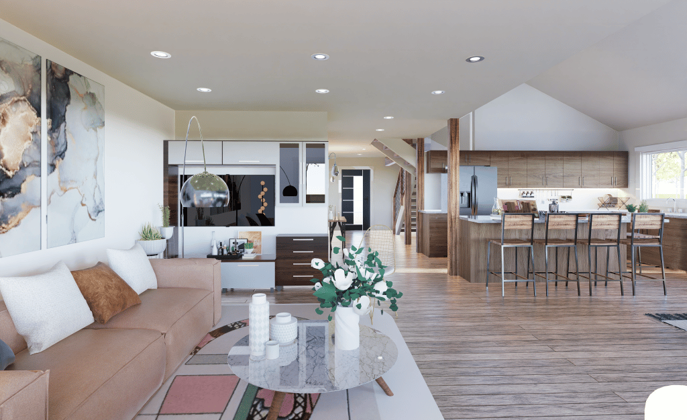
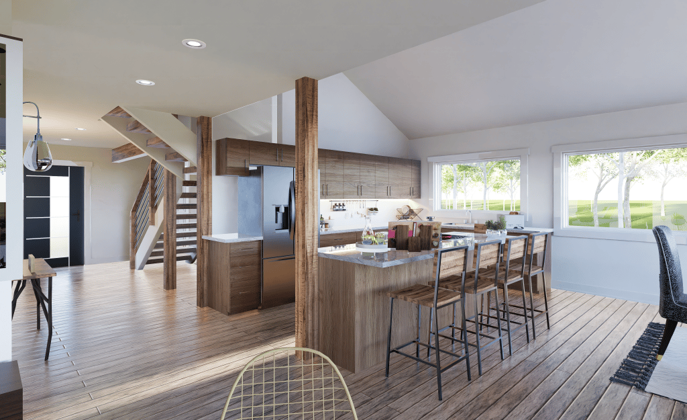
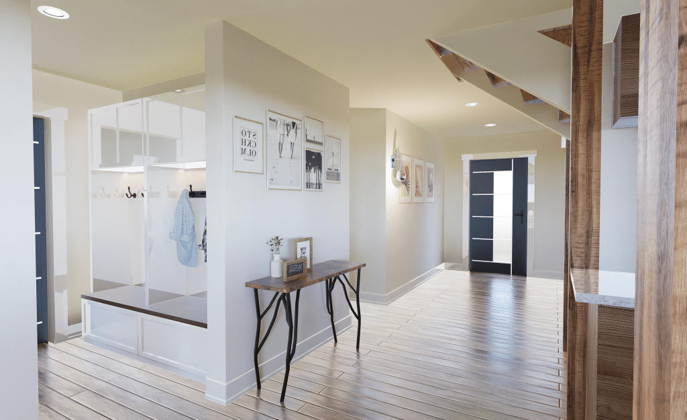
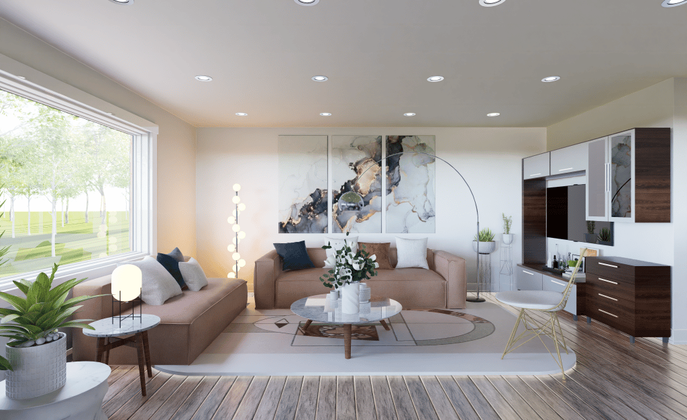
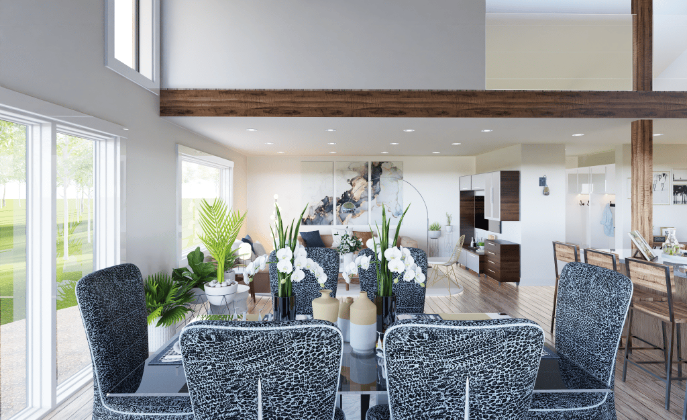
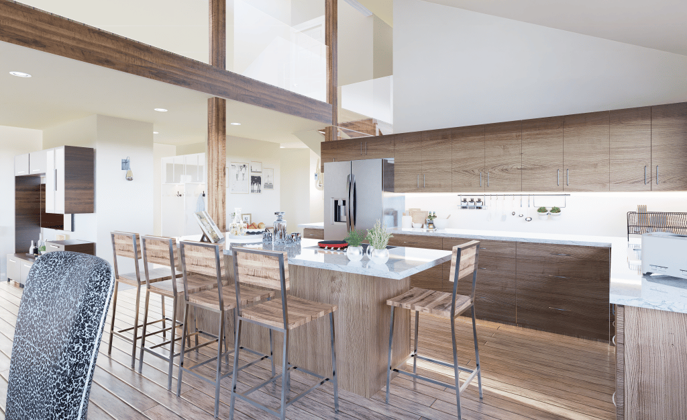
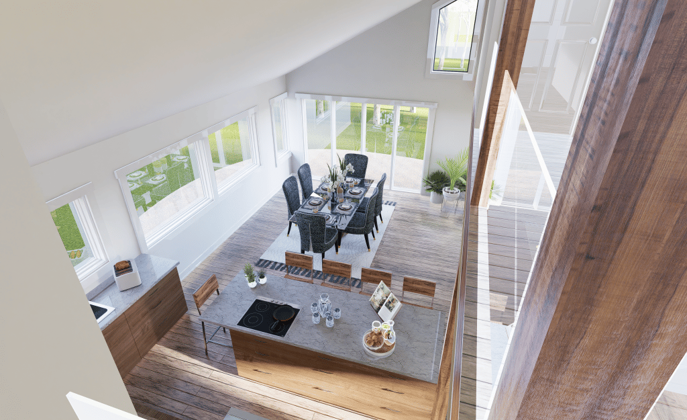
Starting Price - $63,320
- Shipping, engineering, sales tax not included.
- Prices subject to change.
Plan Details
1,950 square feet
3-bedrooms
1st floor aging-in-place
High kitchen/ dining room
Kitchen island/ bar
Clerestory daylighting
West facing
Two-bedroom second-floor master suite
Environmental Modern Features
- Affordable net-zero or net-positive design
- SIPs shell: 6.5” walls & 12.25” roof
- Extreme R-Values: Walls R-24 | Roof R-50
- SIPs roof creates vaulted ceilings
- Vinyltek triple-pane windows (U-14 to U-16)
- Post & beam construction allows easy future remodels
- 4” Slab-on-grade floor for thermal mass
- 4” R-20 under-slab insulation
- NuDura insulated concrete forms (ICF) foundation
- Optimized south-facing glazing & optimized daylighting
- Built Green certified
- Heat pump heating & heat pump hot water
- Heat recovery ventilator recovers a minimum of 80% of energy from outgoing air
- Designed to include rooftop solar panels, EV chargers, ATX low voltage lighting, and other sustainable features (sold separately)
Includes:
- Exterior Wall Package
- Exterior Roof Package
- Roof Support Beam Package
- Weatherization Package
Not Included:
- Final Roofing Material, residential doors, Windows
- Floor System Package
- Interior Walls & Exterior/Interior Finishes
- HVAC, Plumbing, & Electrical
- Site Prep, Foundation systems, Utility Hookups
- Installation


