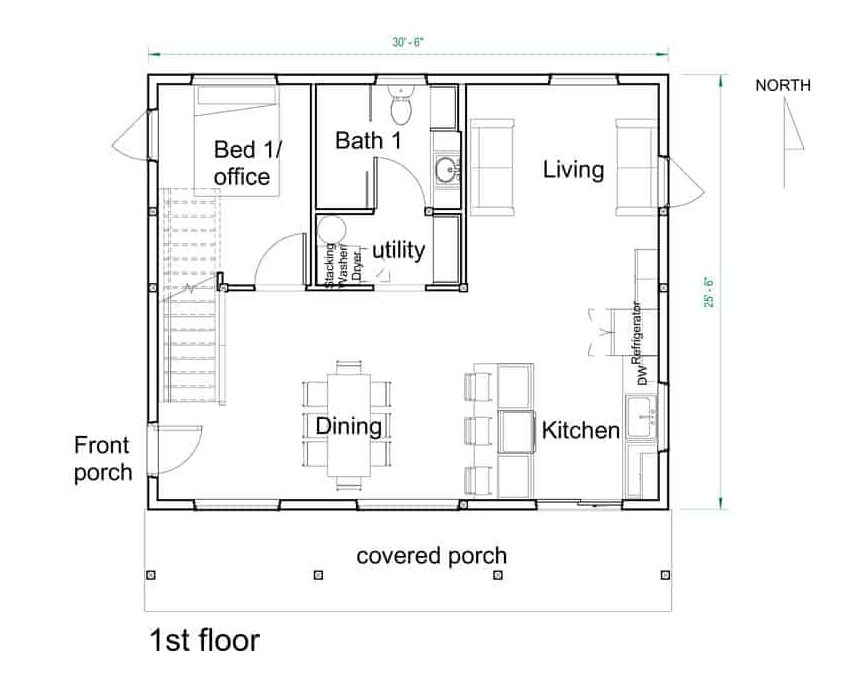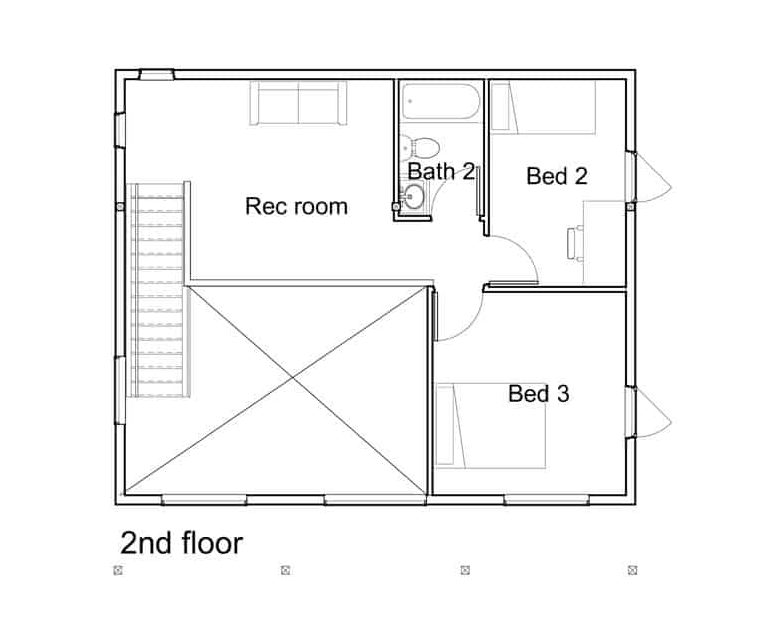
The simplest path to a net-zero home
Vega
Family house with lofty living space
Introducing Vega – a towering, 2-story home that allows the mind to soar upwards. The lofty dining room could easily be converted into a tasteful lounging space for all to enjoy. The expansive windows deliver abundant amounts of daylight and create a strong connection to the wonderful world around us, while the SIP envelope provides the highest indoor air quality possible. The substantial family kitchen can feed a crew of 4 sitting up at the bar, and there’s a bonus recreational room upstairs for work or play. This home truly has it all and can be easily arranged to fit your family’s needs.
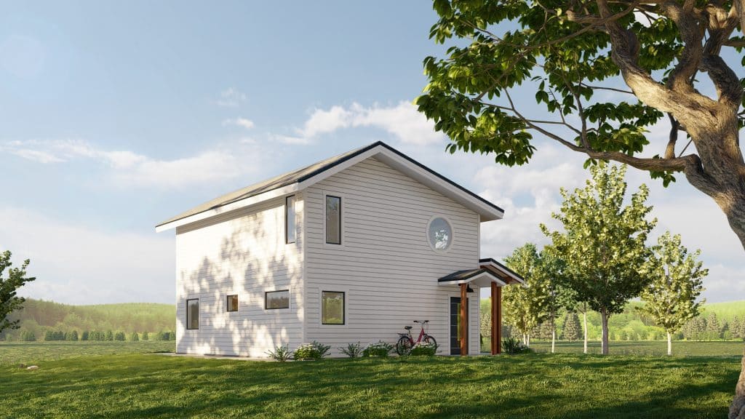
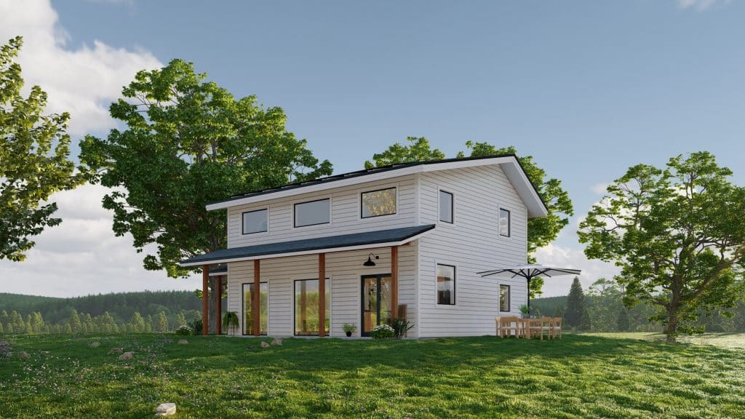
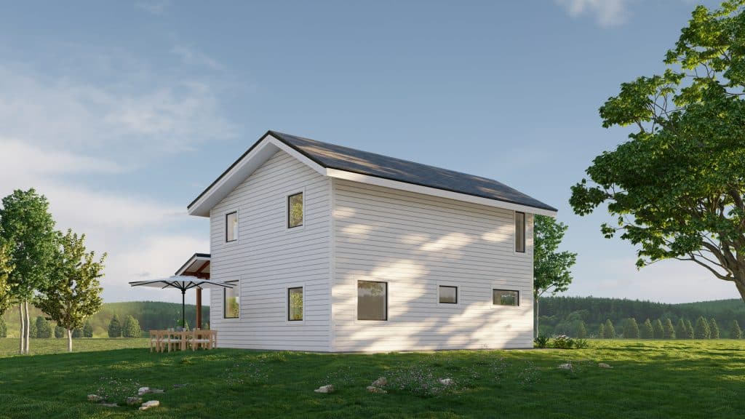
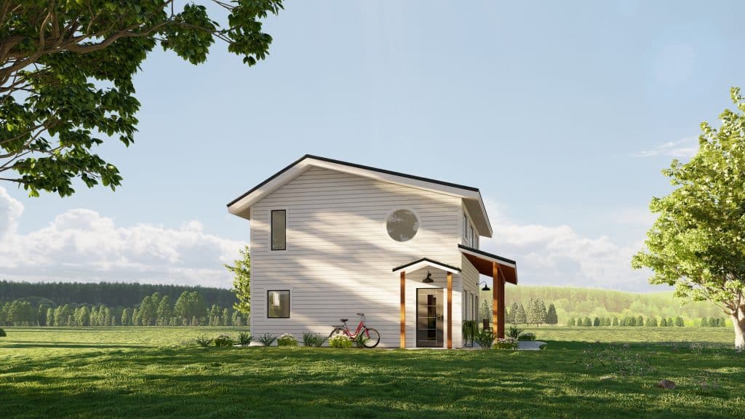
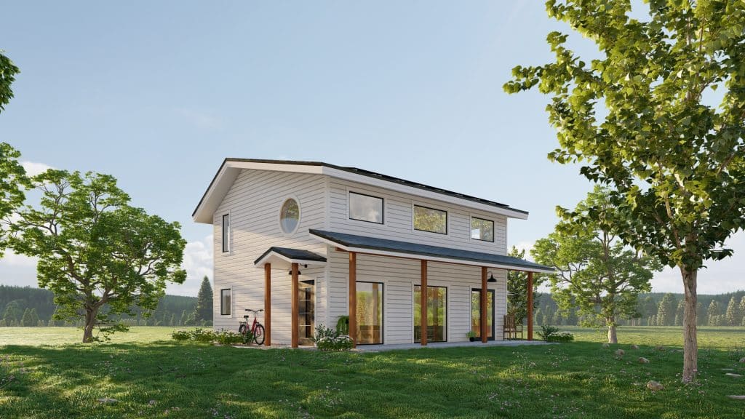
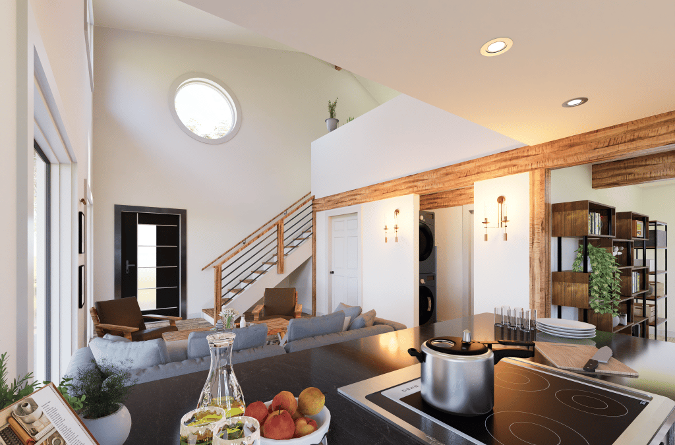
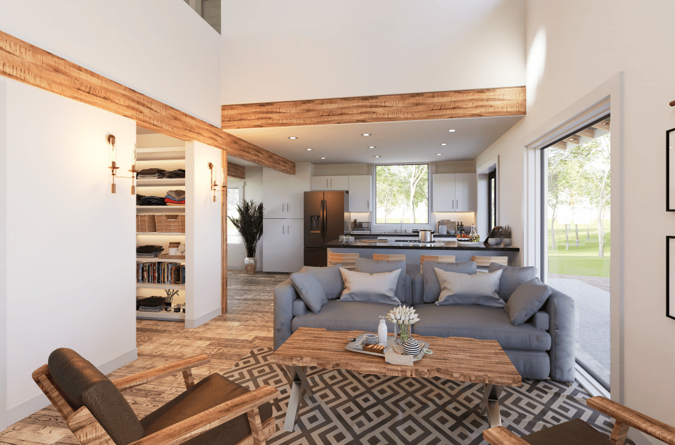
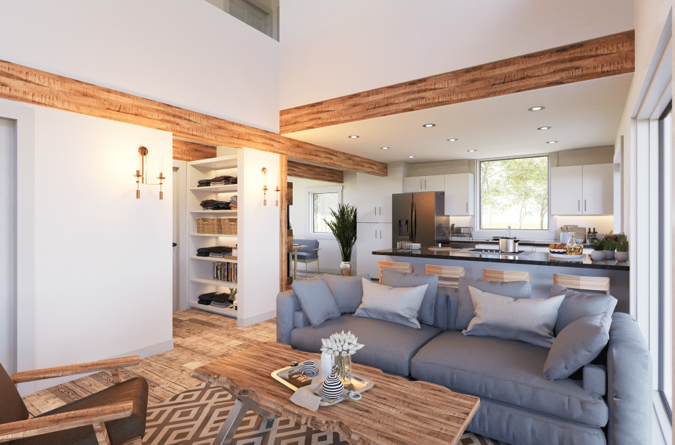
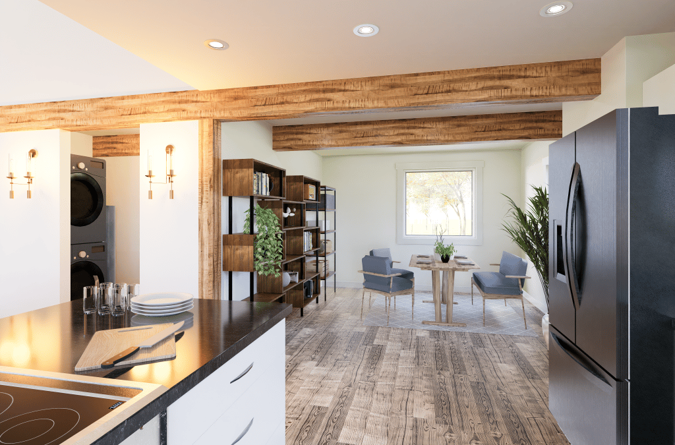
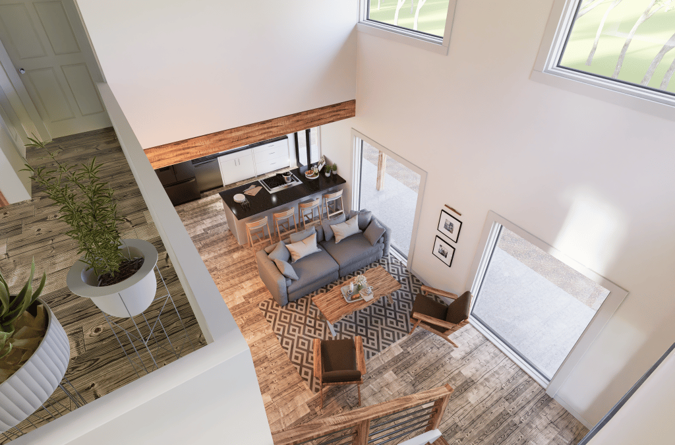
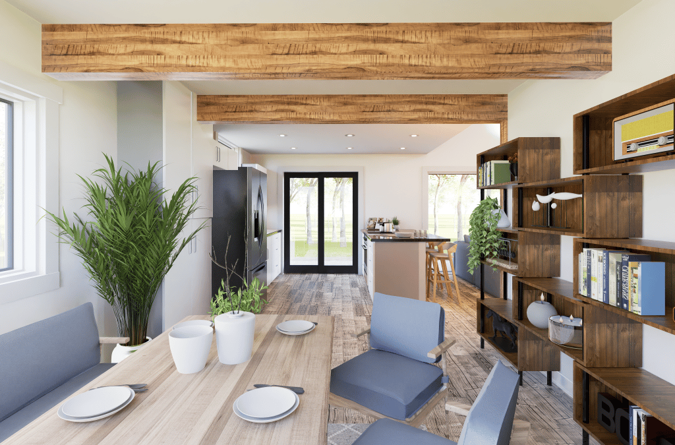
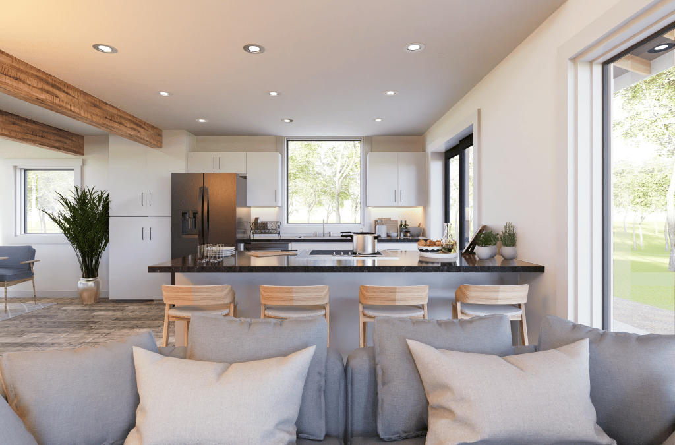
Starting Price - $57,626
- Shipping, engineering, sales tax not included.
- Prices subject to change.
Plan Details
1,345 square feet
2 bedrooms
2 full Baths
1st floor aging-in-place
Long & wide 1st floor bathroom
Double-height living/ dining room
Kitchen bar
Double-door access to southside covered porch
Large 2nd floor rec room
Environmental Modern Features
- Affordable net-zero or net-positive design
- SIPs shell: 6.5” walls & 12.25” roof
- Extreme R-Values: Walls R-24 | Roof R-50
- SIPs roof creates vaulted ceilings
- Vinyltek triple-pane windows (U-14 to U-16)
- Post & beam construction allows easy future remodels
- 4” Slab-on-grade floor for thermal mass
- 4” R-20 under-slab insulation
- NuDura insulated concrete forms (ICF) foundation
- Optimized south-facing glazing & optimized daylighting
- Built Green certified
- Heat pump heating & heat pump hot water
- Heat recovery ventilator recovers a minimum of 80% of energy from outgoing air
- Designed to include rooftop solar panels, EV chargers, ATX low voltage lighting, and other sustainable features (sold separately)
Includes:
- Exterior Wall Package
- Exterior Roof Package
- Roof Support Beam Package
- Weatherization Package
Not Included:
- Final Roofing Material, residential doors, Windows
- Floor System Package
- Interior Walls & Exterior/Interior Finishes
- HVAC, Plumbing, & Electrical
- Site Prep, Foundation systems, Utility Hookups
- Installation

