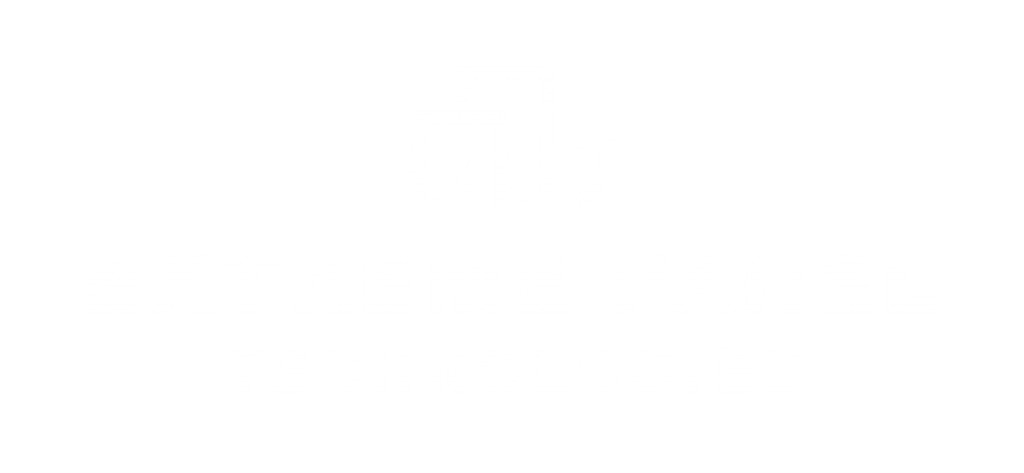Aeon Alliance Expansion
Minneapolis, MN
Minneapolis-based Cermak Rhoades Architects was given the task of designing the new 33,124 sq. ft. building that would be connected to the existing Alliance Apartments by an interior walkway. The project also involved moving a century-old brick home, dubbed The Mansion, to make room for the expansion. At its final resting place 80 feet from its original location, The Mansion was completely remodeled to create 10 additional units. Together, the three buildings provide safe housing and a sober living environment for the formerly homeless.
“We chose SIPs with our eye on the prize that we may want to do LEED certification,” said Prinds. “SIPs were a little more expensive than standard framing, but we chose them after evaluating their efficiency, cost, impact on building performance, and other factors.”
-
Weis Builders
-
CertificationsLEED Platinum, Silver, ENERGY STAR Certified
-
 AwardsSIPA’s 2011 Building Excellence Awards: Multifamily Category Winner
AwardsSIPA’s 2011 Building Excellence Awards: Multifamily Category Winner
-
Any additional comments on the project:SIPs were only one part of a comprehensive energy reduction strategy that also included an insulated Thermomass foundation, high performance windows, and ENERGY STAR lighting and appliances. The building features an innovative split ductless air-source heat pump with individual air handlers in each unit. Centrally located roof-mounted heat pumps distribute refrigerant to the in-room fan units where it is used to heat or cool the space, replacing relatively inefficient and leaky metal air ducts with a closed-circuit system of pipes. To limit solar heat gain, the roof is coated with reflective white roofing material that keeps the building cool during the summer. A partial green roof provides additional insulation and helps manage stormwater runoff. Structural insulated panel walls helped Cermak Rhoades Architects save energy and reach LEED Platinum. Residents also enjoy improved indoor comfort thanks to low or no VOC finishes and noise-deadening glass that cuts out noise from the nearby freeway. Cermak Rhoades succeeded in incorporating these high-tech sustainable features into a design that matched Minneapolis’ historic Elliot Park neighborhood. With the remodeled Victorian mansion standing nearby and walk-out entrances on the ground floor units, the brick-faced Alliance Addition offers a townhouse feel and affordable utility bills for low-income residents. “As developers and owners of supportive and affordable housing, Aeon is interested in breaking boundaries with their work,” said Prinds. “They want to show that what is often seen by the mass market as marginal housing can be as good as any other type of housing.”


