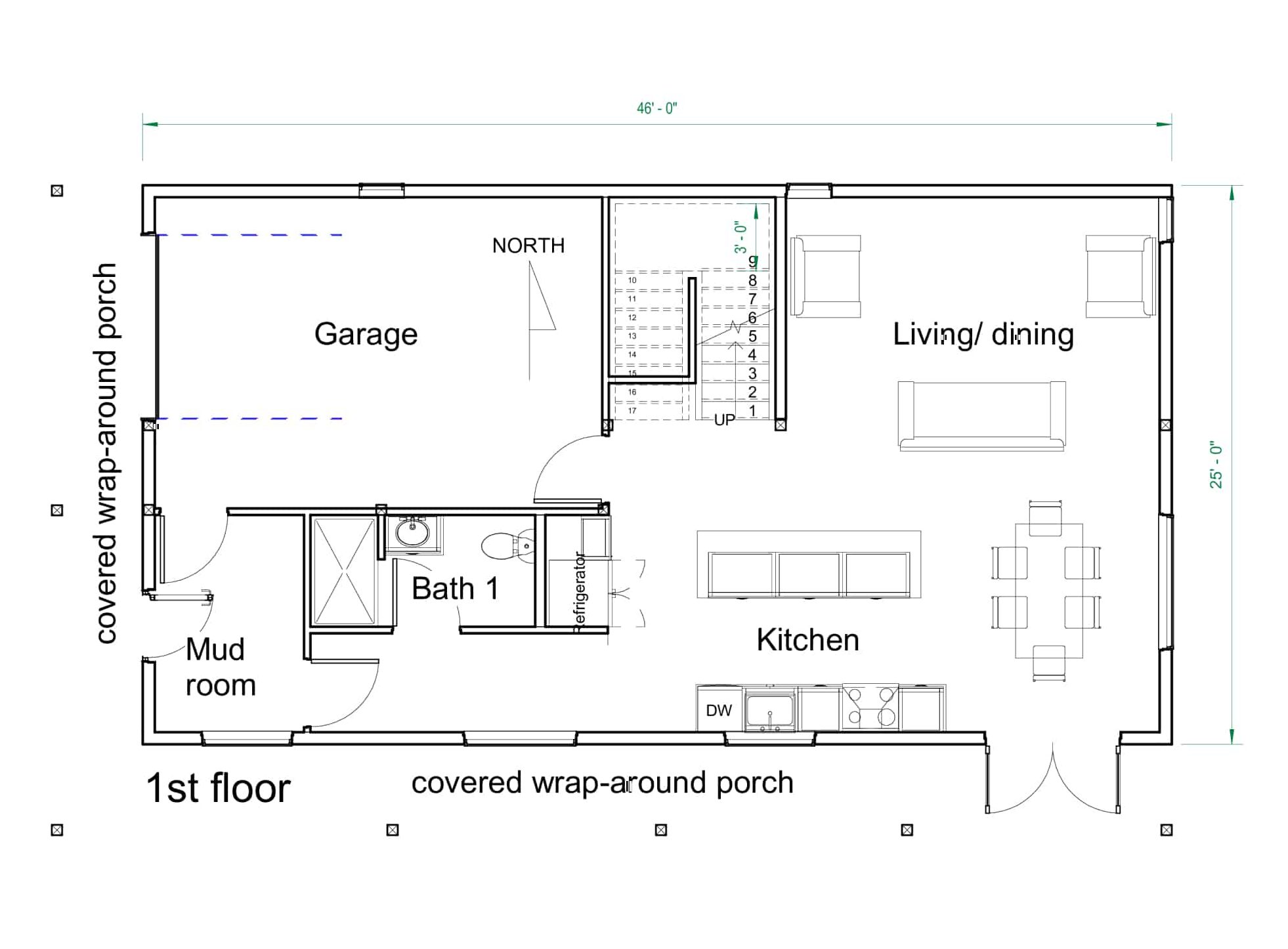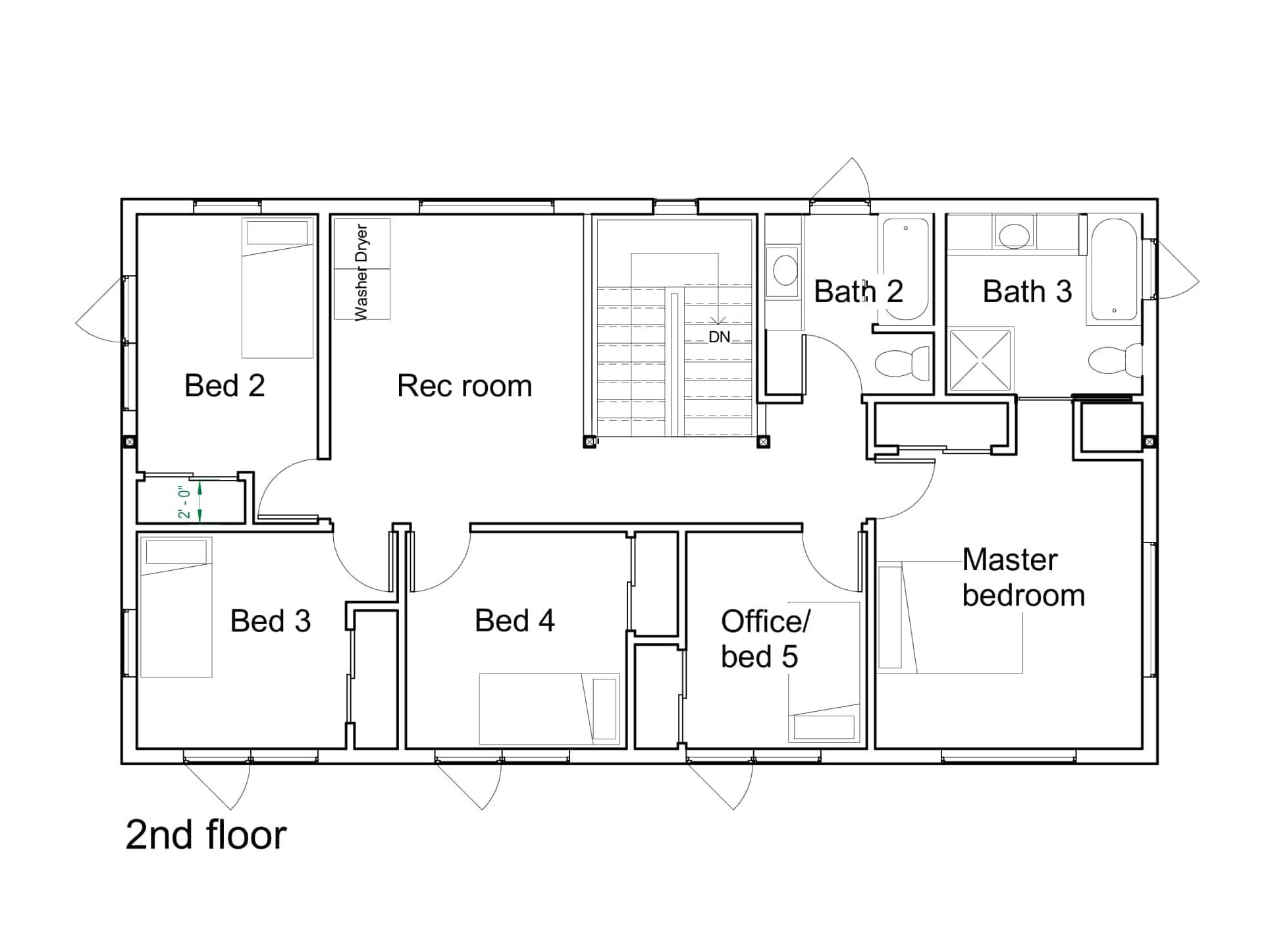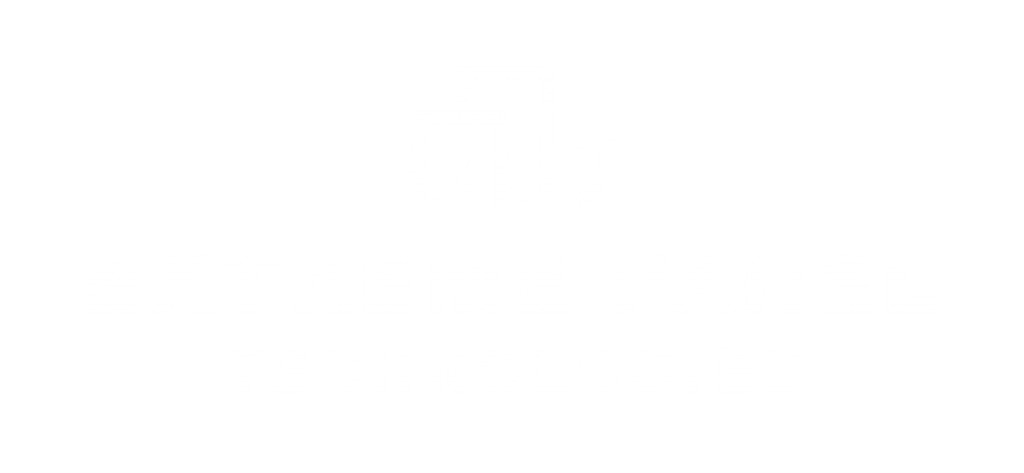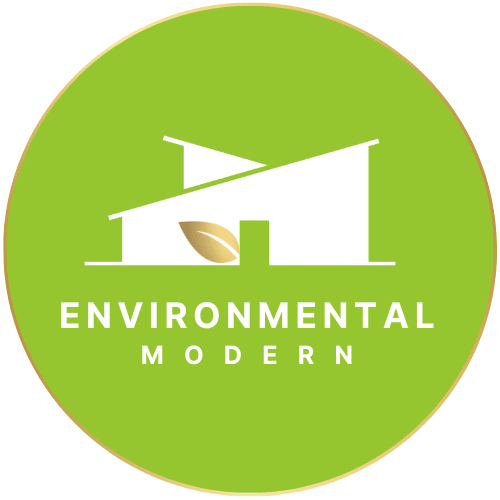
The simplest path to a net-zero home
Rigel
5-bedroom family home
Rigel is the ideal forever home for today’s growing family. The home features five bedrooms that can be easily converted to fit your family’s ever-changing needs. There are plenty of “bonus” spaces for both work & play; an upstairs recreation room, easy access to the covered outdoor patio through double doors, and a large garage that can become a gym, workshop, or playroom. All of these spaces are located within the Extreme SIP building envelope, which means you will benefit from the highest possible indoor air quality and decreased energy bills for years to come.
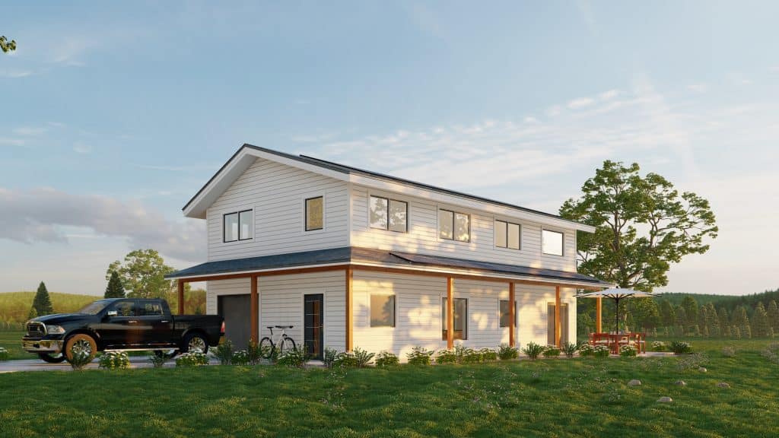
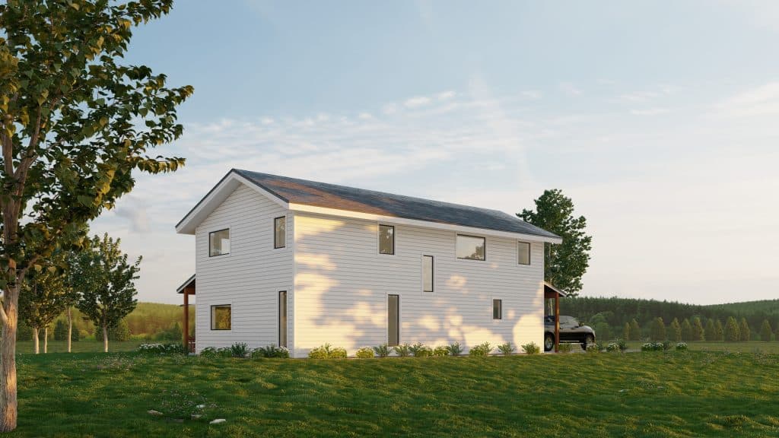
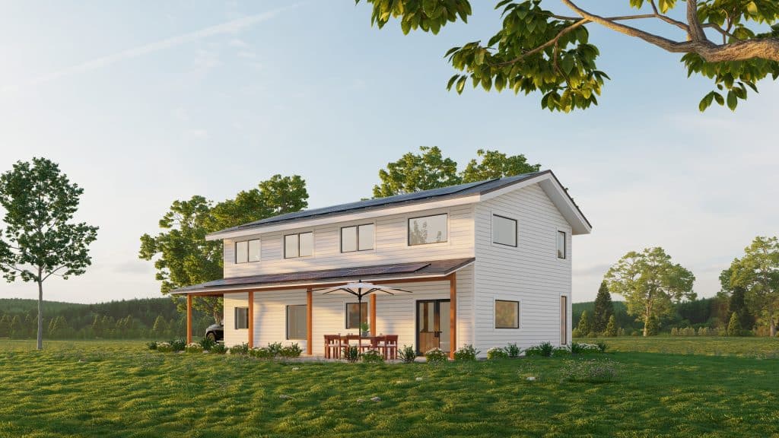
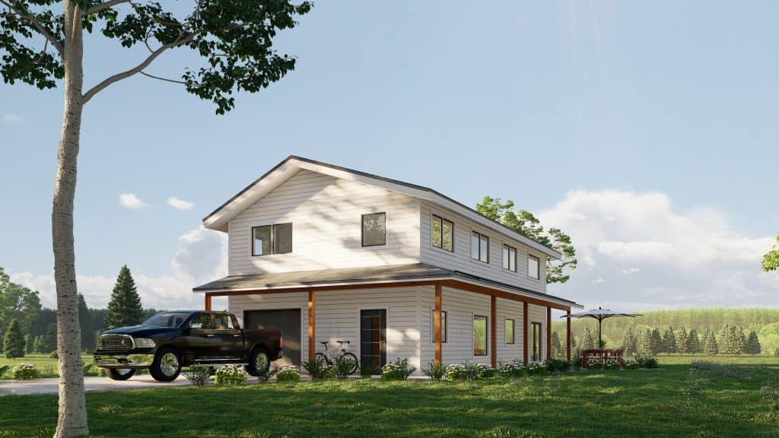
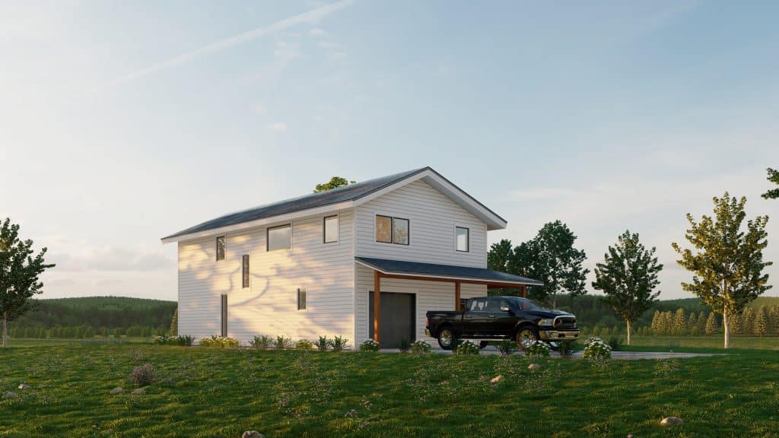
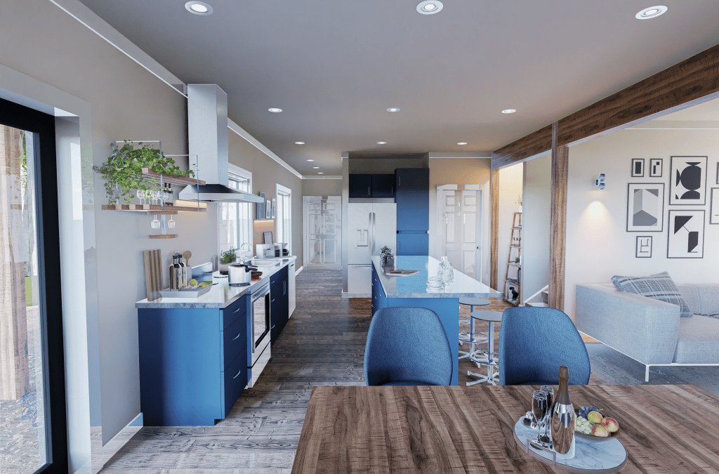
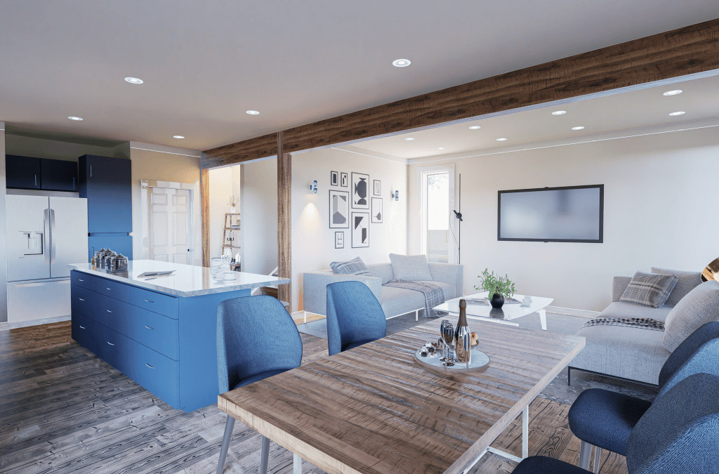
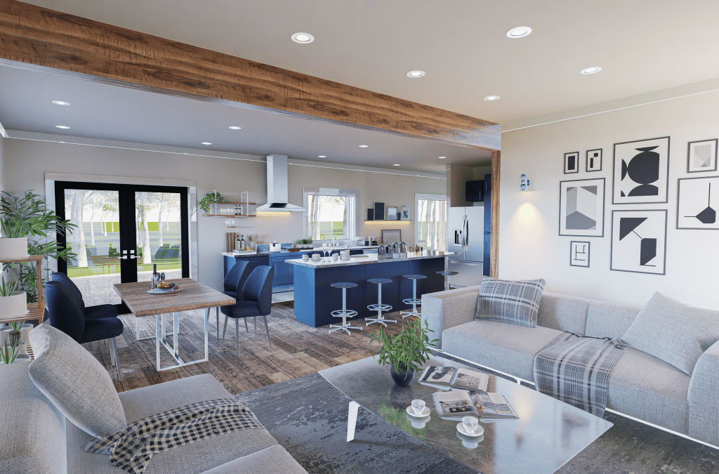
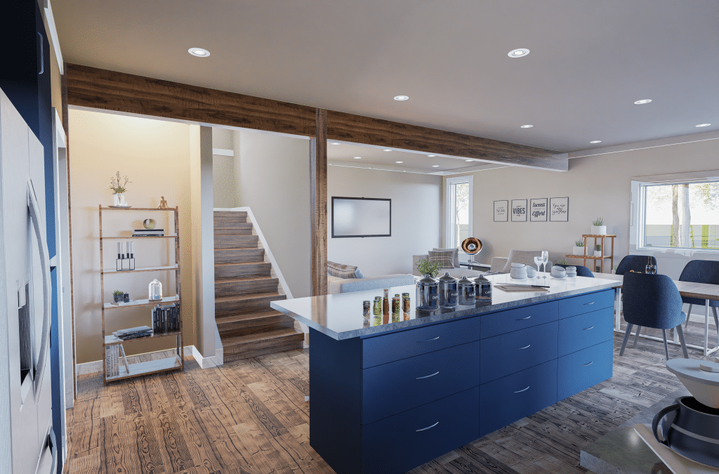
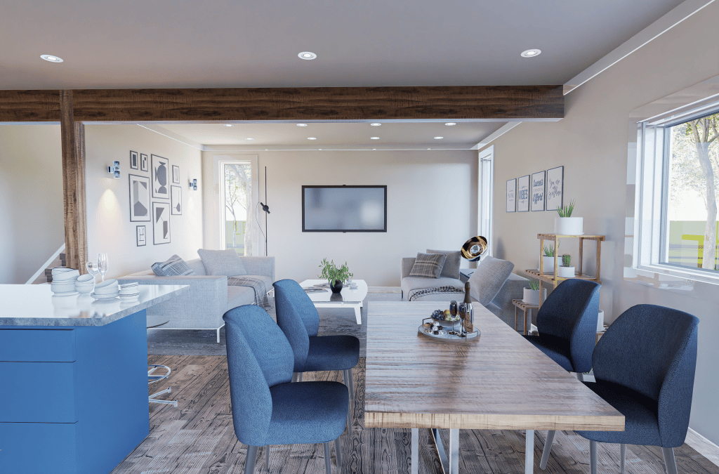
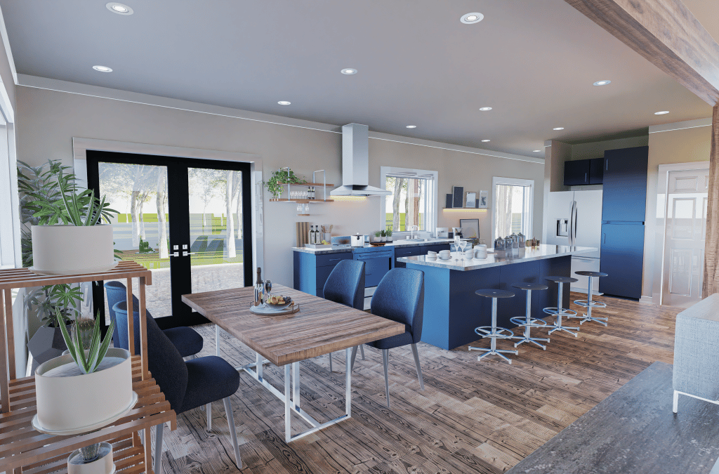
Starting Price - $72,136
- Shipping, engineering, sales tax not included.
- Prices subject to change.
Plan Details
2,300 square feet
5-bedrooms
Garage space inside energy-shell
Kitchen island/ bar
Wrap-around porch to south and west
Double-door access to the south garden.
2nd-floor rec-room
Environmental Modern Features
- Affordable net-zero or net-positive design
- SIPs shell: 6.5” walls & 12.25” roof
- Extreme R-Values: Walls R-24 | Roof R-50
- SIPs roof creates vaulted ceilings
- Vinyltek triple-pane windows (U-14 to U-16)
- Post & beam construction allows easy future remodels
- 4” Slab-on-grade floor for thermal mass
- 4” R-20 under-slab insulation
- NuDura insulated concrete forms (ICF) foundation
- Optimized south-facing glazing & optimized daylighting
- Built Green certified
- Heat pump heating & heat pump hot water
- Heat recovery ventilator recovers a minimum of 80% of energy from outgoing air
- Designed to include rooftop solar panels, EV chargers, ATX low voltage lighting, and more sustainable features (sold separately)
Includes:
- Exterior Wall Package
- Exterior Roof Package
- Roof Support Beam Package
- Weatherization Package
Not Included:
- Final Roofing Material, residential doors, Windows
- Interior Walls & Exterior/Interior Finishes
- Floor System Package
- HVAC, Plumbing, & Electrical
- Site Prep, Foundation systems, Utility Hookups
- Installation

