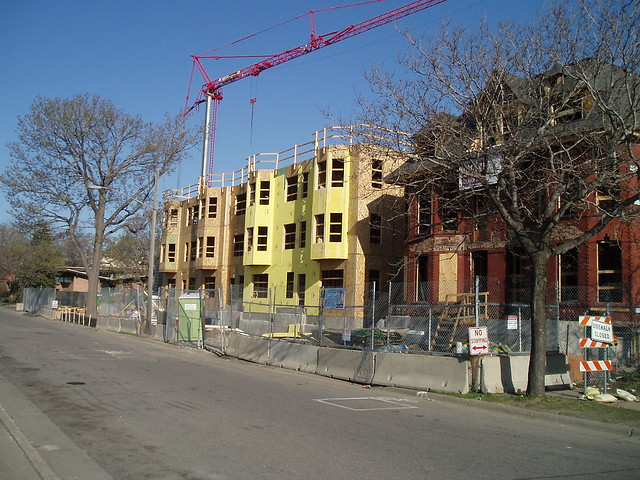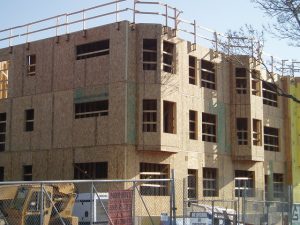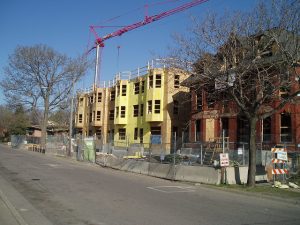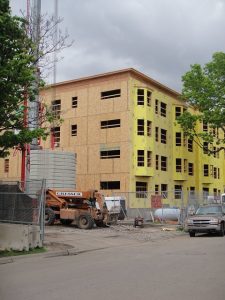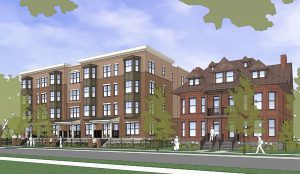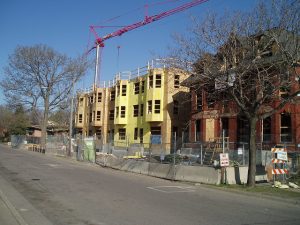Minneapolis civic and public leaders gathered in October to celebrate the grand opening of a $10 million housing development which includes a 61-unit apartment for formerly homeless people in the city’s Elliot Park neighborhood. Extreme Panel Tech., Inc. provided the wall panels for this 4-story apartment building.
Structural Insulated Panels, SIPs, were chosen because the panels are energy efficient, strong, and window and doors were custom-cut and headers installed where needed. Because of the lack of space at the building site, each story was delivered, when needed, by Extreme’s semi and unloaded in the order in which they would be constructed. Also because the panels are custom-cut, there was very little waste on the site which means minimal need for a dumpster, less materials going to the landfill, and less cost to the contractor.
Two contractors from Weis Builders, the General Contractor for this project, also attended Extreme’s 3-day SIP school held in Cottonwood in January 2010. Their attendance assured Extreme’s personnel that the structure would be constructed according to their recommended building practices.
Building with SIPs will result in up to a 60% savings in heating and cooling costs. Also due to the location of the project, where freeways 94 & 35W meet, SIPs aid in the absorption of heavy traffic noise. Other “green” features included thermal mass foundation walls, energy-saving mechanical systems, and some interior building products. The development team is seeking a LEED certification for this apartment building.
Panels Supplied: 6″ Wall Panels

