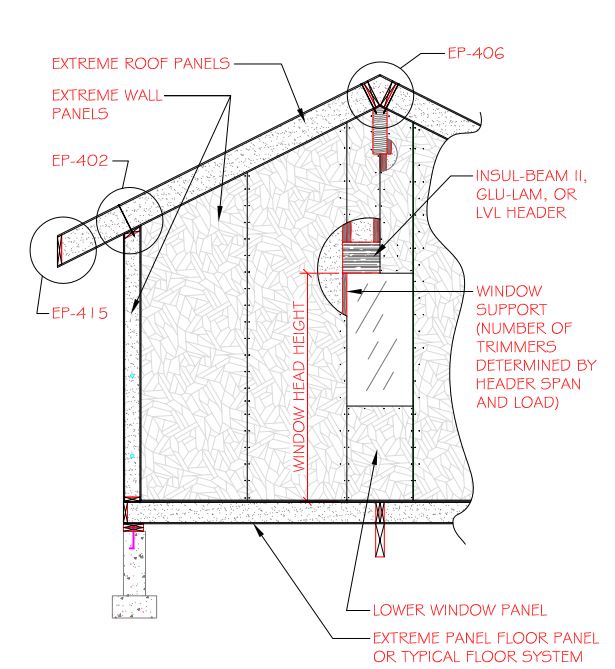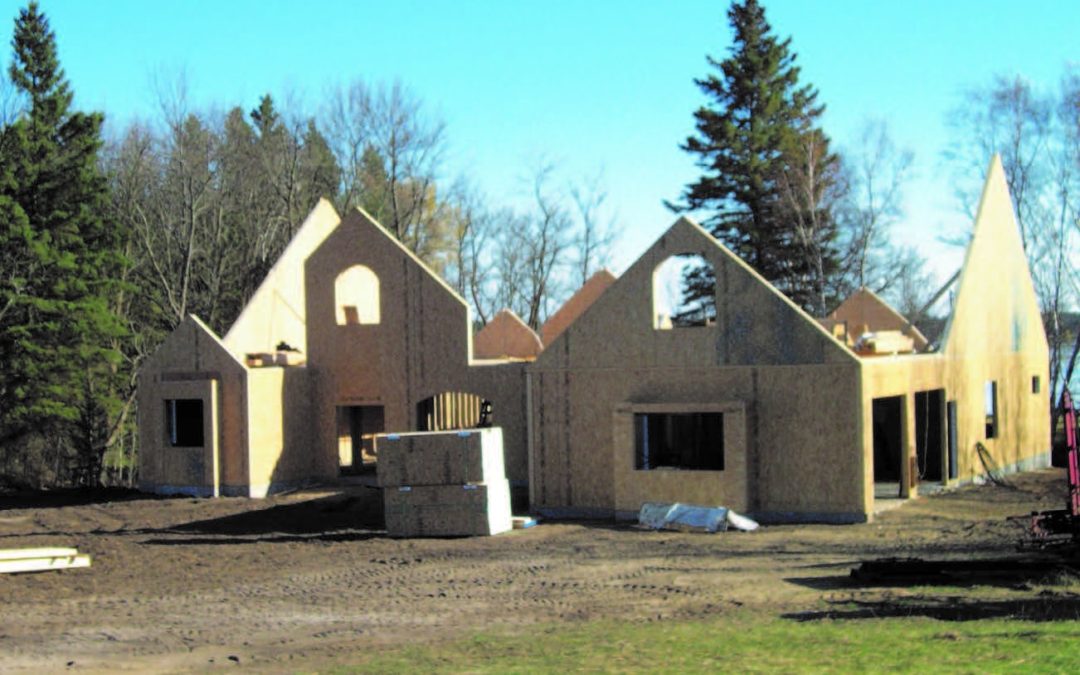Let’s say you need to put together a puzzle. But, imagine the puzzle pieces soar as high as 8 feet and span as long as 24 feet. Structural Insulated Panels (SIPs) are a panelized system that arrive at a jobsite in large sections, ready to be assembled much like a puzzle. Utilizing these large panels over traditional stick framing eliminates time-consuming steps from the building process.
But what does this process look like? It’s much more than slapping up pieces of plywood with a nail gun and calling it a day. To fully understand how these panels join together to create a virtually airtight building envelope, we have to provide some context into the SIP panels’ manufacturing process and the nature of their sandwich-like construction. It’s only the combination of all of these innovations that creates an inherently high-performance building system.
Think of SIP panels as bread and filling
A SIP panel consists of two sheets of oriented strand board (OSB) – the “bread”. The OSB is laminated to a core of expanded polystyrene (EPS) rigid foam insulation – the “filling”. Together, these components create a high performance “SIP Sandwich.”
The SIP panel fabrication process provides unparalleled customization
When SIPs are fabricated, all building plans are translated into computer-generated SIP shop drawings. This means windows, doors, electrical chases, headers and supports are incorporated and cut accordingly. The customized SIP panels are precision cut by a CNC machine and then shipped to the jobsite to be installed.
 Assembling the pieces
Assembling the pieces
Installing SIP panels on a jobsite is a fairly simple endeavor for knowledgeable builders. That being said, SIP panels are not commonly used by builders (yet), so it’s natural that first-time installers may feel hesitation with them. Some of that apprehension can be diminished by adhering to a few key installation concepts:
- Seal all joints with specially designed panel sealant using 3/8” minimum bead to all foam to foam and wood to foam connections. SIP tape is then used to seal the inside facing (exterior facing in southern climates). Sealants and SIP tape help ensure no air infiltration or exfiltration, as well as mitigate moisture movement, while increasing durability.
- When setting walls and roofs, it’s a good idea to start in corners and work outwards. A scissor-like motion will ease the panels in place. Typically, nails are used to connect panels to top and bottom plates at spline connections.
- For full instructions on how to attach SIP panels, visit https://www.extremepanel.com/construction-details/.
To ensure optimal efficiency with every SIP panel project, builders can study a comprehensive list of installation dos and don’ts recommended by the Structural Insulated Panel Association (SIPA) or watch installation videos online at extremepanel.com/video.
But don’t just take our word for how easy SIP panel installation can be. An Extreme Panels customer from Minnesota sings praises of the entire process, saying: “From timely and accurate estimates to the CAD layouts, CNC cutting, jumbo panels and packages that include all of the required components – lumber, splines, fasteners and sealants – Extreme has proven to be the only source for SIPs that I need.”


