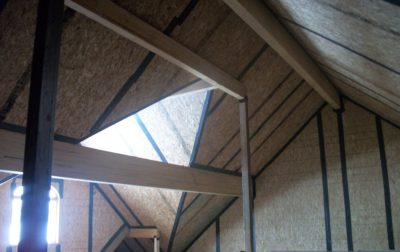The increasing popularity of structural insulated panels’ (SIPs) is often attributed to the superior thermal performance they lend a structure. Not to mention, SIPs are extremely cost-effective, reducing labor and material expenses for professionals while reducing energy bills for owners and occupants.
With all of their advantages, it’s no wonder that building specifiers are putting SIPs to work in a variety of applications. No longer confined to residential and light commercial construction, SIPs are lending their impressive nature to outside-the-box venues such as LEED-achieving athletic stadiums and multi-family housing.
Surprised by this? Get ready — here are five building types you’d never know use SIP panel construction to achieve a high-performing building envelope.
1.SIP panel construction supports “green” initiatives for athletic stadiums
To build a more sustainable campus, many universities are incorporating environmentally friendly construction materials into improvements. Their more high-profile projects include LEED-certified athletic stadiums. Northwestern College in Iowa, for example, utilized SIP panel construction during a renovation of their football stadium’s indoor facilities. In doing so, project designers created a virtually airtight shell to significantly reduce the building’s energy use and lower greenhouse gas emissions.
Along with delivering on “green” building requirements, proven manufacturers like Extreme Panel ensure healthier Indoor Air Quality (IAQ) levels by engineering SIP components which do not contain volatile organic compounds (VOCs) that can be detrimental to occupant health.
2.Reimagining the timber frame with SIP panel construction
Thanks to their impressive strength and spanning capabilities, SIPs are also ideal for enclosing timber frame structures. Consider the roof: because SIPS can easily span between supports, there is typically no need for a web of traditional trusses. Without the limitations of trusses in the finished roof space, designers can implement architectural elements such as high interior ceilings or glazed gables. Ultimately, using SIP panel construction enables designers to go to new heights when compared to using conventional lumber.
Integrating SIPs into the blueprint of a timber frame home also offers a string of advantages down the road. Professionals, for example, will experience a streamlined construction process since prefabrication methods remove the need for complex framing, a labor-intensive endeavor. And, since insulation is already a part of the SIP sandwich, that step is completely removed from the jobsite, freeing up crews to focus their attention elsewhere.
3.SIP panel construction supports energy-efficient multi-family housing development
In addition to backing surprising design plans, SIP panel construction plays an important role in improving a structure’s energy efficiency. The Aeon Alliance Apartment Expansion in Minneapolis, Minnesota, is a shining example of SIP performance. The project’s design team elected to use SIPs in the walls of the massive four-story, multi-family complex to reduce thermal bridging and create a virtually
airtight structure. In striving for energy conservation, designers expect to save the apartment building’s owners 50 to 60% on heating and cooling costs.
4.Nearly airtight nature afforded by SIP panel construction helps fish hatchery facility achieve LEED Gold certification
SIPs again showed off their performance capabilities in the walls and roof assembly of the Glenwood, Minnesota fish hatchery facility, a LEED Gold project. Project designers used 10” thick wall panels and 12” thick roof panels to create a nearly impermeable building envelope. With this smart use of SIPs, the net zero positive facility will be two and a half times more energy efficient than a traditionally constructed building of the same size.
5.A residential sunroom kept comfortable all year long with SIP panel construction
As many sunroom owners know, it can be difficult (and costly) to keep the space at a comfortable temperature all year long. Enter SIP floor panels. Because SIPs are manufactured to deliver a continuous bond between the oriented strand boards and the rigid foam insulation, they provide excellent insulation. And by using these integrated panels underneath the flooring of the sunroom, the well-insulated space will retain warmth in the winter and stay cooler in the summer months.
With a high-performing building shell in place, these five applications will reap the advantages that SIP panel construction affords for years to come. Are you interested to learn how SIPs can benefit your unique project? Reach out to our Extreme Panel team at info@extremepanel.com.


