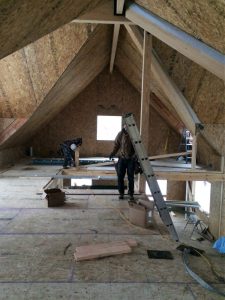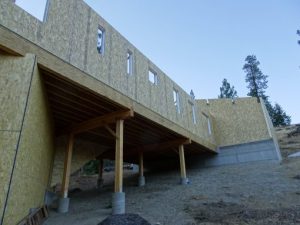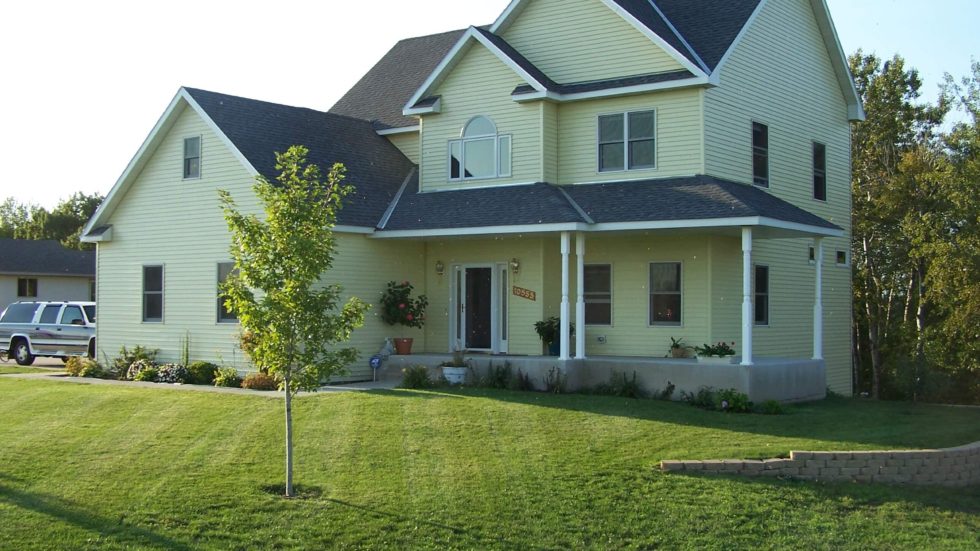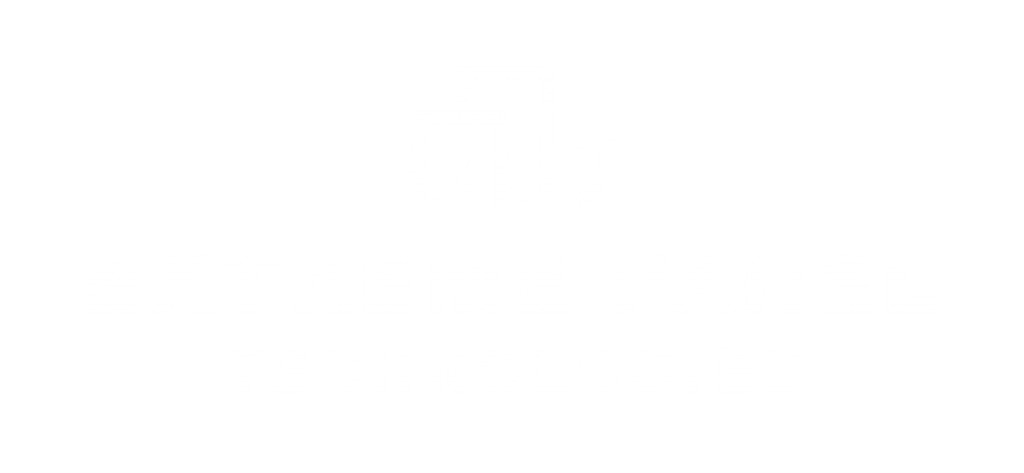Utilizing structural insulated panels (SIPs) during construction may feel like a daunting endeavor. Not only do professionals need to install the material correctly, but they also need to ensure compliance with local and international building codes. To alleviate any hesitation, independent third parties have rigorously tested SIPs to ensure that the panels meet and exceed stringent requirements as determined by the International Code Council (ICC). The list of codes and standards is lengthy, so we’ve identified three key statutes that are applicable to SIP construction.
SIP construction supports rigorous energy codes
 Energy codes are shifting from requiring insulation of a certain R-value to considering a structure’s overall performance. For example, the International Energy Conservation Code (IECC) requires continuous insulation (CI)—defined as, “Insulation that is continuous across all structural members without thermal bridges other than fasteners and service openings”—within the building framework. Code required CI decreases structural air leakage and reduces the likelihood of thermal bridging when compared with traditional framing and insulating (stick framing) methods.
Energy codes are shifting from requiring insulation of a certain R-value to considering a structure’s overall performance. For example, the International Energy Conservation Code (IECC) requires continuous insulation (CI)—defined as, “Insulation that is continuous across all structural members without thermal bridges other than fasteners and service openings”—within the building framework. Code required CI decreases structural air leakage and reduces the likelihood of thermal bridging when compared with traditional framing and insulating (stick framing) methods.
SIPs support CI requirements, as they enable structures to be assembled with a low framing factor, which the Structural Insulated Panel Associations (SIPA) classifies as the percentage of area in a wall assembly composed of sawn lumber. The more framing within a building envelope, the higher the framing factor and the more energy lost due to thermal bridging. Because SIP structures exhibit a low framing factor, professionals can dramatically reduce the likelihood of thermal bridging and achieve required CI. In turn, a building’s heating and cooling costs will drop accordingly.
Customizable nature of SIPs aligns with electrical codes
 Due to the customizable nature of SIPs, it’s extremely easy to adapt SIPs to satisfy electrical codes required by the International Building Code (IBC). For example, when SIPs are fabricated, electrical chases are incorporated into the core of the SIPs. Once on the jobsite, electricians can feed wires through SIP’s chases without disrupting the insulation or drilling through studs. This unique design process allows electricians to be heavily involved in the project from start to finish and ensure the SIP structure meets electrical code. Want to learn more about wiring SIPs? Watch our instructional video to pick up a few tricks of the trade.
Due to the customizable nature of SIPs, it’s extremely easy to adapt SIPs to satisfy electrical codes required by the International Building Code (IBC). For example, when SIPs are fabricated, electrical chases are incorporated into the core of the SIPs. Once on the jobsite, electricians can feed wires through SIP’s chases without disrupting the insulation or drilling through studs. This unique design process allows electricians to be heavily involved in the project from start to finish and ensure the SIP structure meets electrical code. Want to learn more about wiring SIPs? Watch our instructional video to pick up a few tricks of the trade.
SIP building codes meet designations for Seismic Design Categories
SIPs again meet code even at job sites flagged by a Seismic Design Category—a concept used to categorize structures according to the seismic risk they pose. In fact, construction in an earthquake-prone zone is nearly unavoidable. Case in point, National Geographic points out that 42 of the 50 U.S. states “have a reasonable chance of experiencing damaging ground shaking from an earthquake in 50 years.” The structural design of SIPs, similar to that of a steel I-beam, offers superior compressive strength and durability, characteristics necessary to meeting code in designated seismic zones.
SIP construction is authorized in Seismic Design Categories A through C, where the risk of building movement during an earthquake is relatively low. SIPs can also be utilized in zones D through F, or high-risk seismic zones, when building code compliance is demonstrated through an evaluation report obtained from a recognized third party agency. How do our SIPs measure up? Read our ICC-ES seismic reports: ESL-1207 and ESL-1208.
As with any construction project, requirements will vary by region. To ensure compliance with local and international SIP building codes, we recommend contacting your municipalities’ building department and involving our Extreme Panel team early in the design process.
Interested in learning more? Read our complete report to see how SIPs meet rigid codes and standards, or contact us directly at extremepanel.com/contact/.


