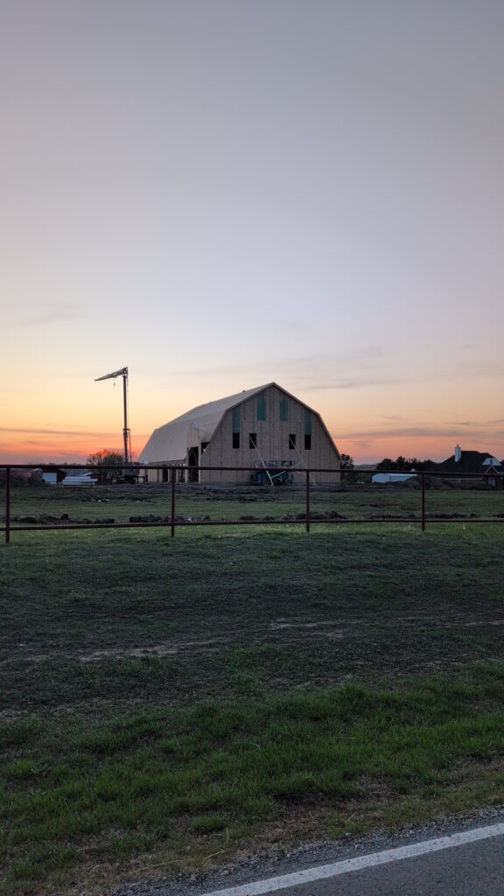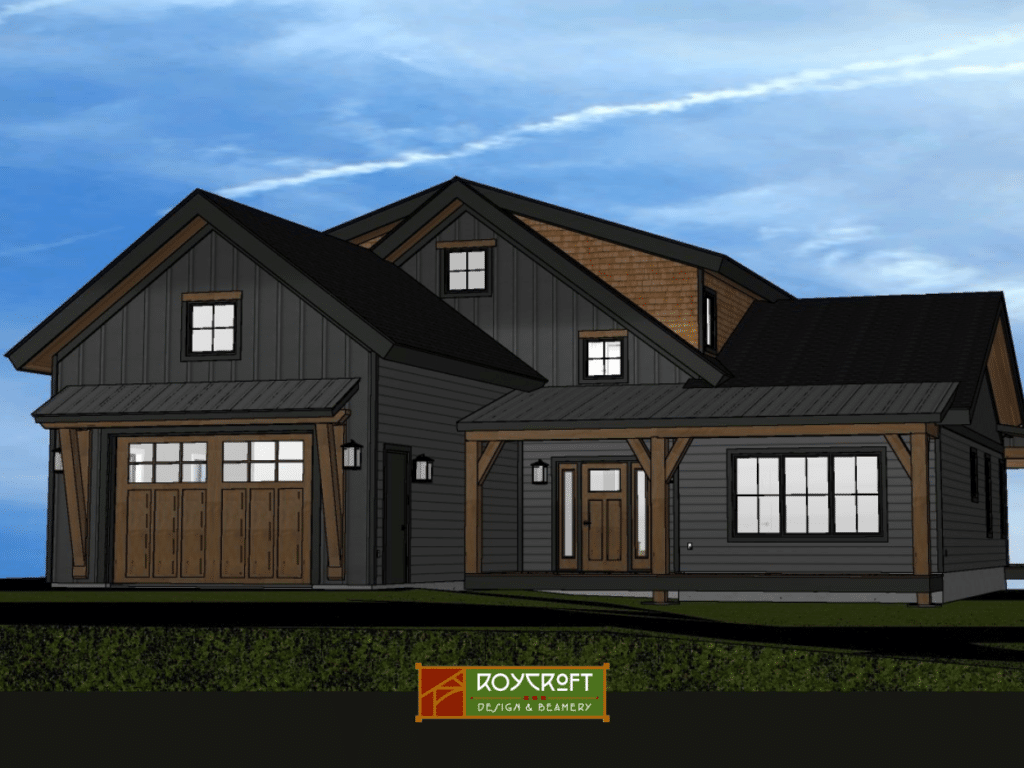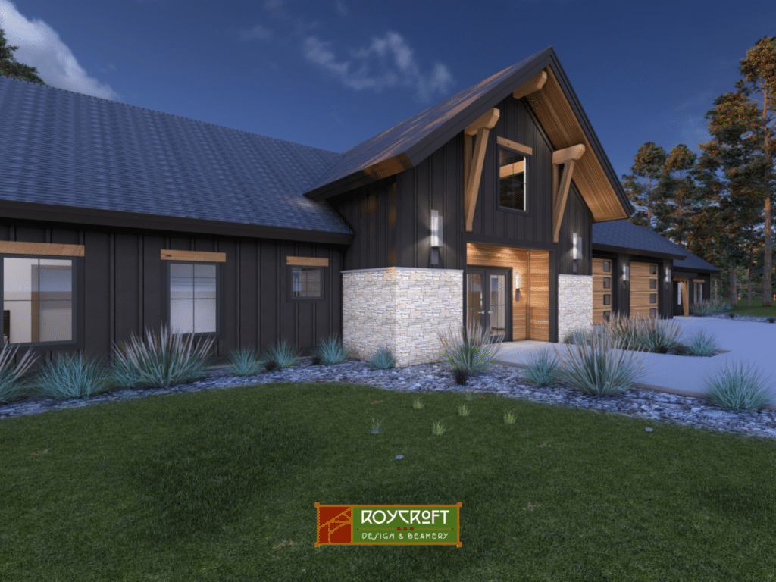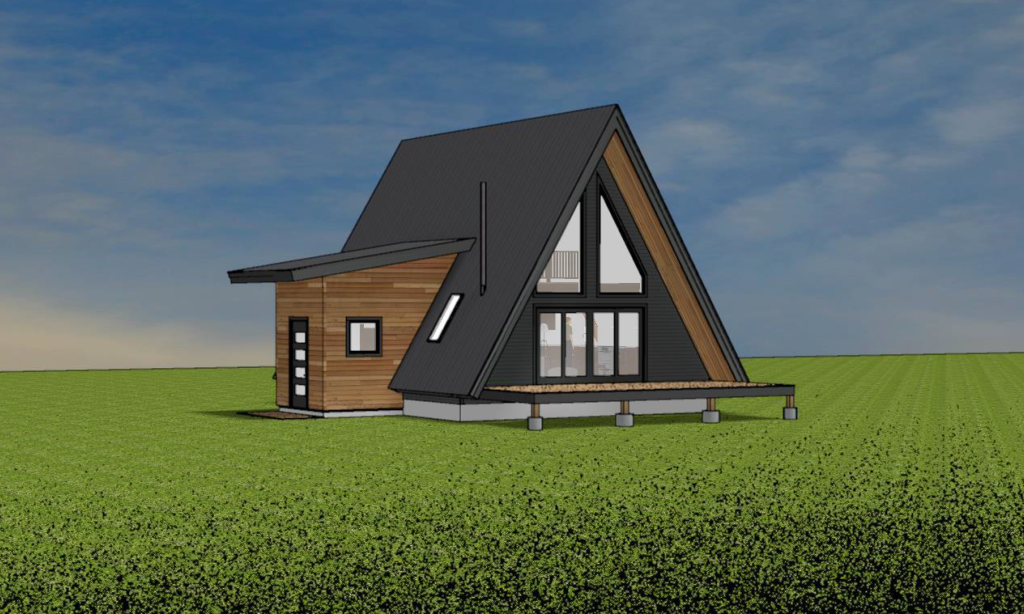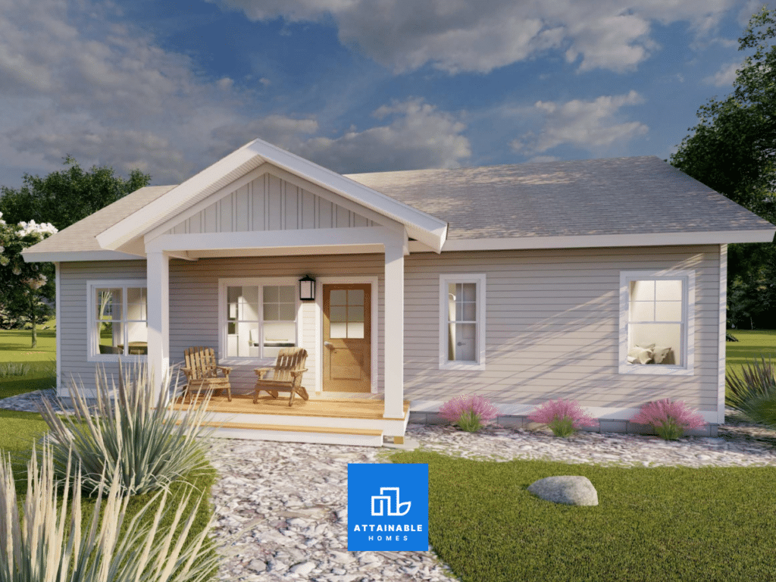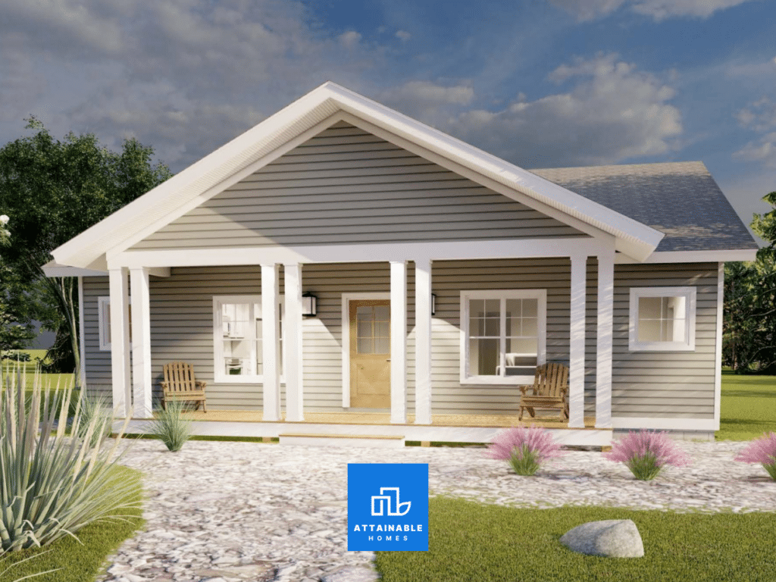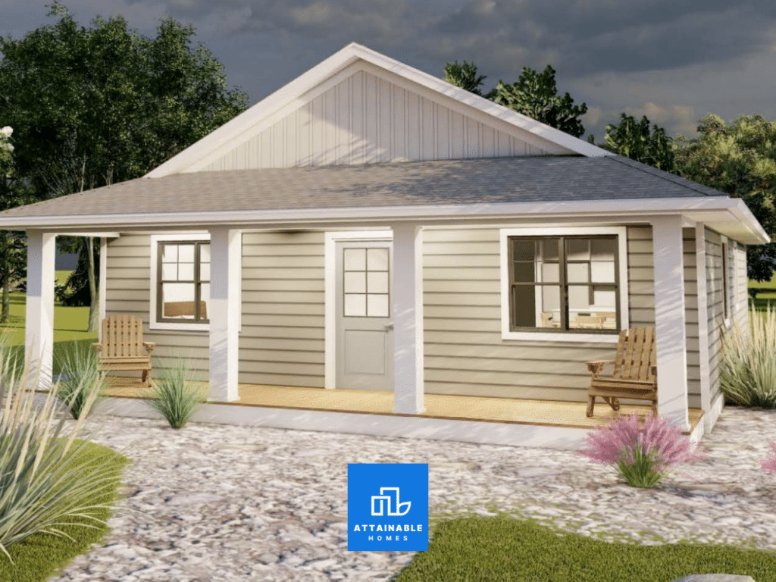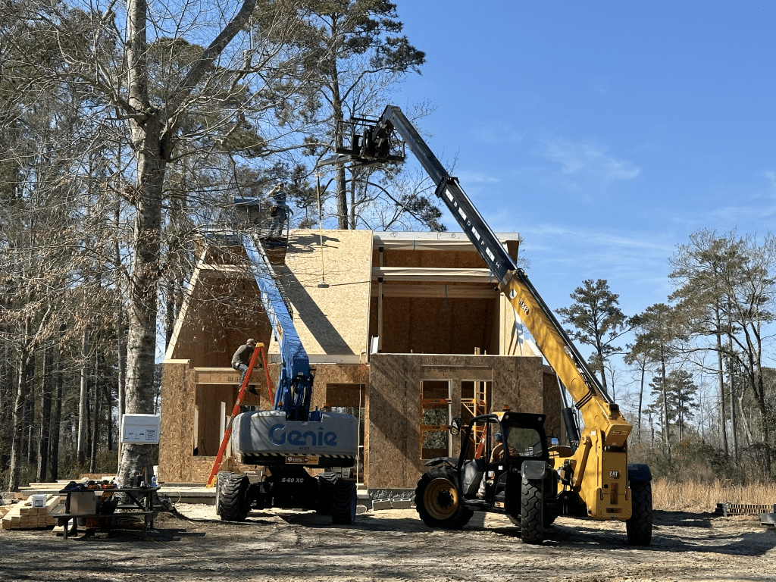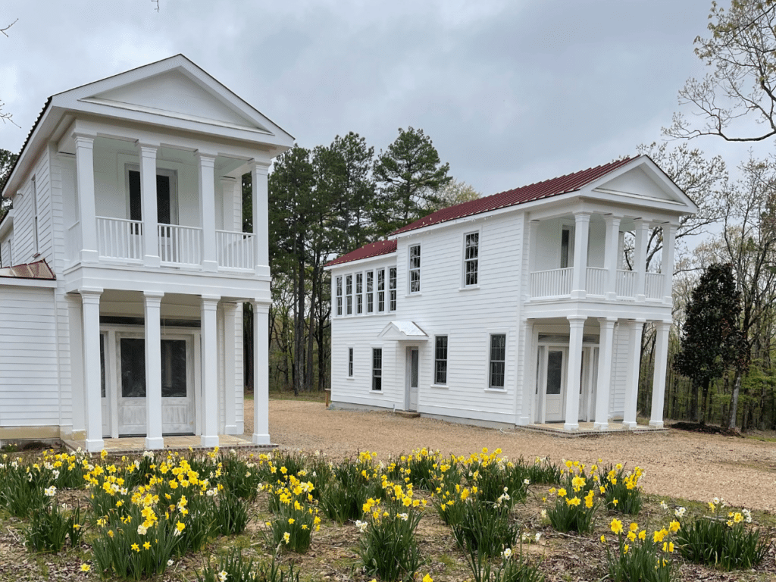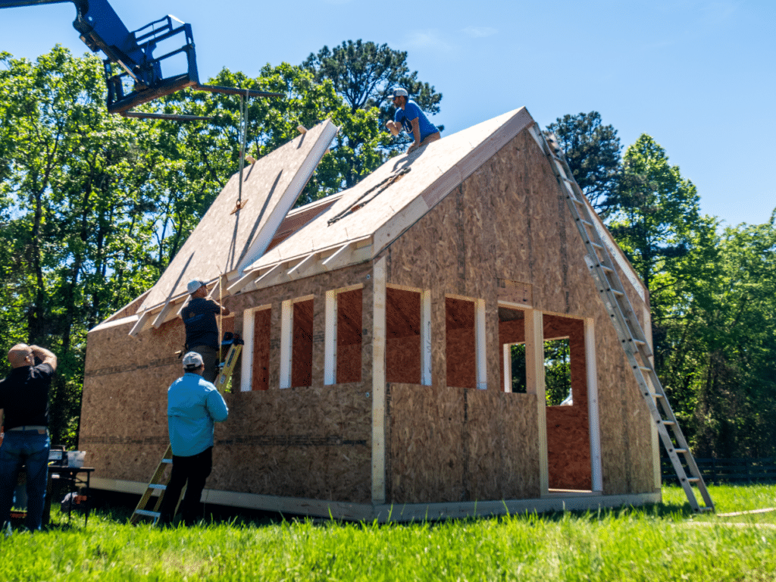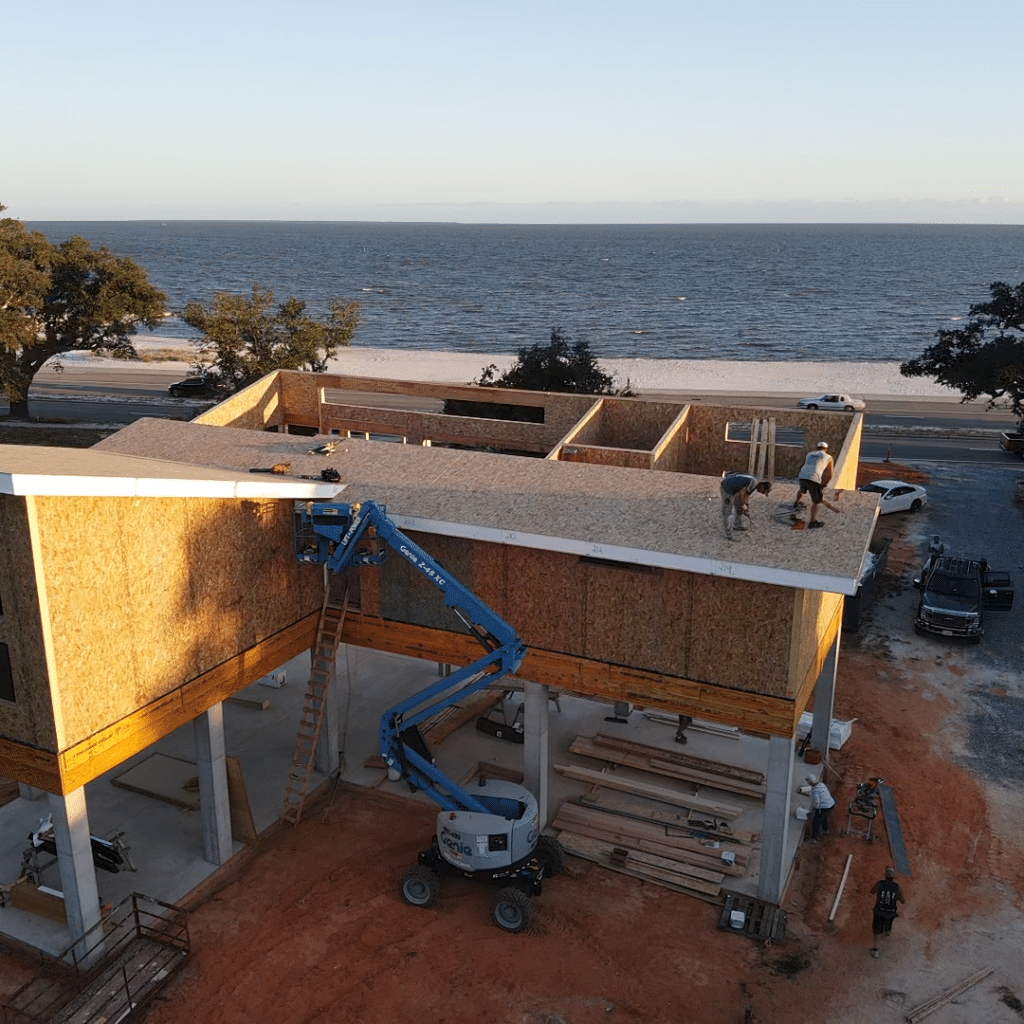Explore the transformative project by Mojo Developments in Washington, NC, showcasing the power of Extreme SIP Roofs. By leveraging our optimized SIPs, they expanded a 1,299 sq ft main level to 1,499 sq ft, converting a rear porch into conditioned space. This innovation unlocked 700 sq ft of usable second-story space, including a bedroom, office, third bathroom, and bonus/playroom. Remarkably, this expansion was achieved with a $68k SIPs package, compared to a $42k traditional stick package (without insulation). What’s more impressive? A crew of four completed the SIPs installation in just five days, without the need for trimming any panels, a feat that would have taken conventional framing double the time. Witness how Extreme SIPs are revolutionizing construction, maximizing space, and minimizing construction timelines.

